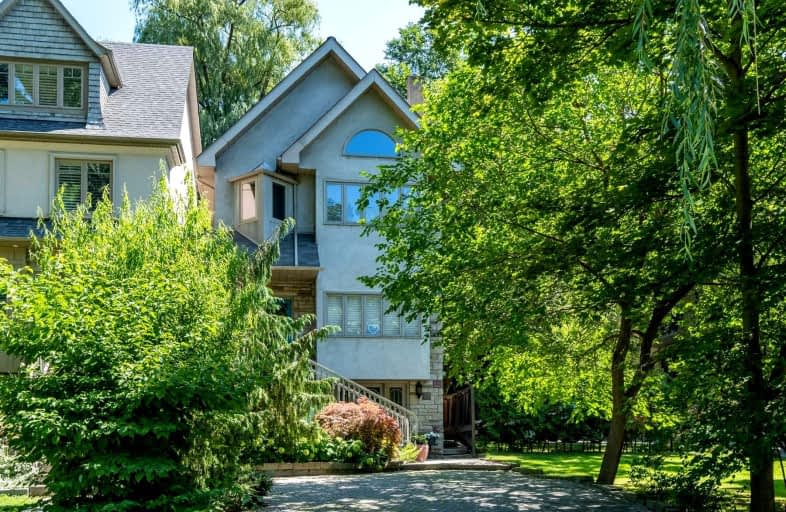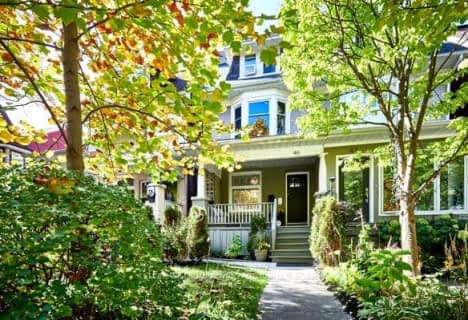
Beaches Alternative Junior School
Elementary: Public
1.18 km
Kimberley Junior Public School
Elementary: Public
1.18 km
Norway Junior Public School
Elementary: Public
0.52 km
Glen Ames Senior Public School
Elementary: Public
0.44 km
Kew Beach Junior Public School
Elementary: Public
0.43 km
Williamson Road Junior Public School
Elementary: Public
0.50 km
Greenwood Secondary School
Secondary: Public
2.40 km
Notre Dame Catholic High School
Secondary: Catholic
1.25 km
St Patrick Catholic Secondary School
Secondary: Catholic
2.13 km
Monarch Park Collegiate Institute
Secondary: Public
1.79 km
Neil McNeil High School
Secondary: Catholic
1.77 km
Malvern Collegiate Institute
Secondary: Public
1.43 km
$
$1,899,900
- 4 bath
- 4 bed
- 2000 sqft
141 Kalmar Avenue, Toronto, Ontario • M1N 3G6 • Birchcliffe-Cliffside
$
$1,799,900
- 4 bath
- 4 bed
109 Frankdale Avenue, Toronto, Ontario • M4J 4A4 • Danforth Village-East York














