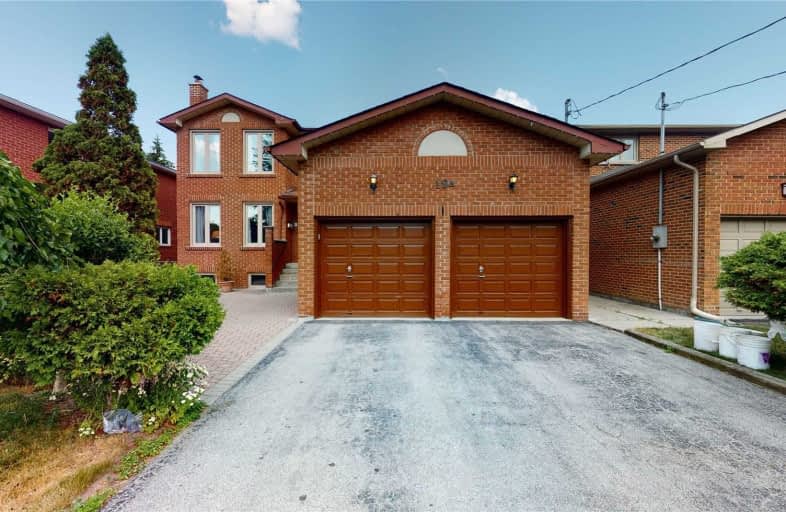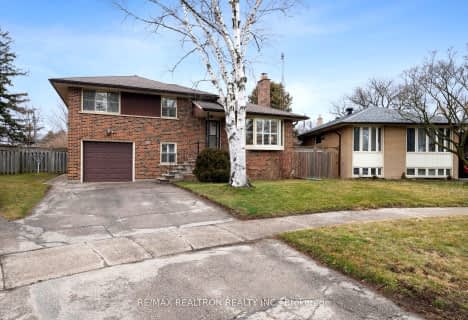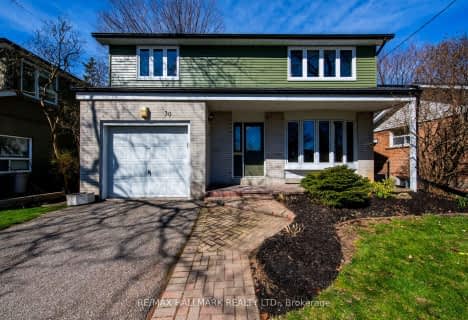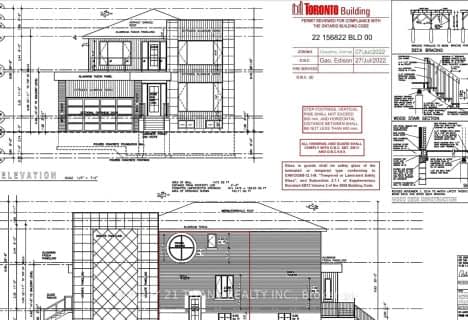
3D Walkthrough

George P Mackie Junior Public School
Elementary: Public
0.19 km
Scarborough Village Public School
Elementary: Public
1.01 km
St Ursula Catholic School
Elementary: Catholic
1.33 km
Elizabeth Simcoe Junior Public School
Elementary: Public
0.46 km
St Boniface Catholic School
Elementary: Catholic
0.75 km
Cedar Drive Junior Public School
Elementary: Public
0.75 km
ÉSC Père-Philippe-Lamarche
Secondary: Catholic
2.44 km
Native Learning Centre East
Secondary: Public
1.19 km
Maplewood High School
Secondary: Public
2.38 km
R H King Academy
Secondary: Public
2.96 km
Cedarbrae Collegiate Institute
Secondary: Public
2.14 km
Sir Wilfrid Laurier Collegiate Institute
Secondary: Public
1.29 km










