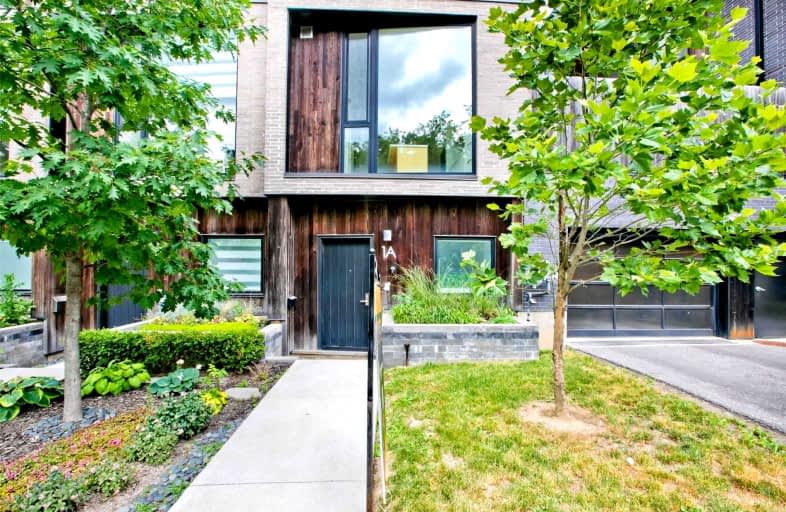
Sunny View Junior and Senior Public School
Elementary: Public
1.12 km
Hodgson Senior Public School
Elementary: Public
1.11 km
St Anselm Catholic School
Elementary: Catholic
0.98 km
Bessborough Drive Elementary and Middle School
Elementary: Public
0.97 km
Eglinton Junior Public School
Elementary: Public
0.80 km
Maurice Cody Junior Public School
Elementary: Public
0.71 km
Msgr Fraser College (Midtown Campus)
Secondary: Catholic
1.49 km
Leaside High School
Secondary: Public
0.66 km
Marshall McLuhan Catholic Secondary School
Secondary: Catholic
2.35 km
North Toronto Collegiate Institute
Secondary: Public
1.21 km
Lawrence Park Collegiate Institute
Secondary: Public
2.68 km
Northern Secondary School
Secondary: Public
0.73 km


