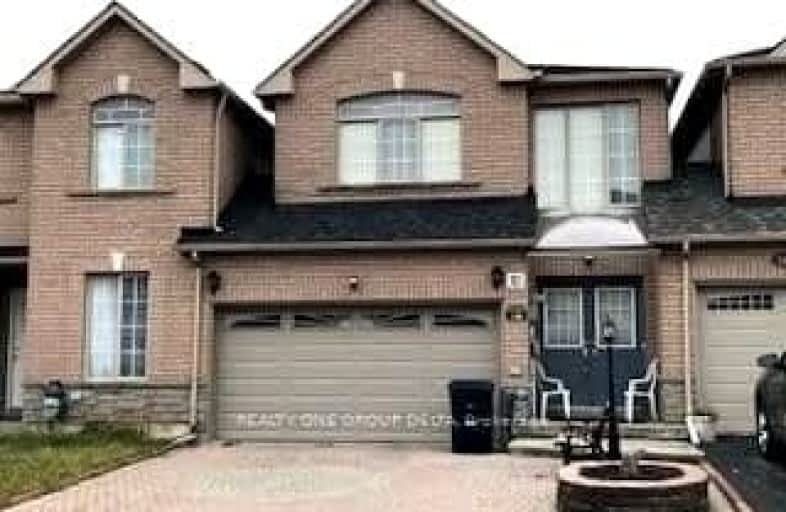
Corliss Public School
Elementary: PublicHoly Child Catholic Catholic School
Elementary: CatholicDarcel Avenue Senior Public School
Elementary: PublicDunrankin Drive Public School
Elementary: PublicHoly Cross School
Elementary: CatholicHumberwood Downs Junior Middle Academy
Elementary: PublicAscension of Our Lord Secondary School
Secondary: CatholicHoly Cross Catholic Academy High School
Secondary: CatholicFather Henry Carr Catholic Secondary School
Secondary: CatholicNorth Albion Collegiate Institute
Secondary: PublicWest Humber Collegiate Institute
Secondary: PublicLincoln M. Alexander Secondary School
Secondary: Public-
Humbertown Park
Toronto ON 10.15km -
Chestnut Hill Park
Toronto ON 10.6km -
York Lions Stadium
Ian MacDonald Blvd, Toronto ON 10.81km
-
CIBC
2625 Weston Rd (at Cross Roads Plaza), Toronto ON M9N 3X2 7.07km -
Royal Bank of Canada
6420 Dixie Rdm, Mississauga ON 7.58km -
TD Bank Financial Group
250 Wincott Dr, Etobicoke ON M9R 2R5 7.69km


