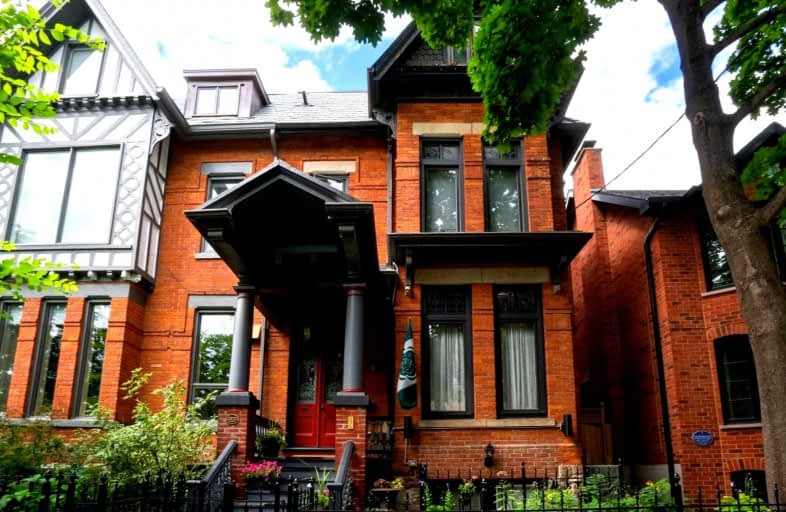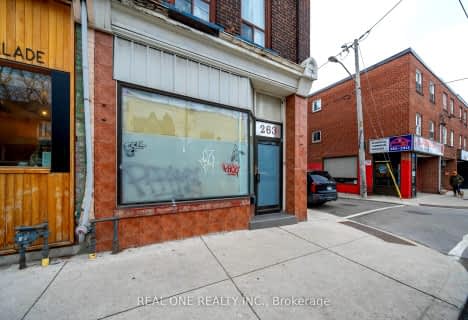
Msgr Fraser College (OL Lourdes Campus)
Elementary: CatholicSprucecourt Junior Public School
Elementary: PublicWinchester Junior and Senior Public School
Elementary: PublicLord Dufferin Junior and Senior Public School
Elementary: PublicOur Lady of Lourdes Catholic School
Elementary: CatholicRose Avenue Junior Public School
Elementary: PublicMsgr Fraser College (St. Martin Campus)
Secondary: CatholicNative Learning Centre
Secondary: PublicCollège français secondaire
Secondary: PublicMsgr Fraser-Isabella
Secondary: CatholicJarvis Collegiate Institute
Secondary: PublicRosedale Heights School of the Arts
Secondary: Public- 5 bath
- 6 bed
- 3500 sqft
263 Broadview Avenue, Toronto, Ontario • M4M 2G8 • South Riverdale
- 2 bath
- 5 bed
- 3000 sqft
123 Browning Avenue, Toronto, Ontario • M4K 1W4 • Playter Estates-Danforth
- 8 bath
- 5 bed
- 5000 sqft
1357/59 Davenport Road, Toronto, Ontario • M6H 2H5 • Dovercourt-Wallace Emerson-Junction
- 5 bath
- 5 bed
- 3000 sqft
54 Stewart Street, Toronto, Ontario • M5V 1H6 • Waterfront Communities C01
- — bath
- — bed
256 Gerrard Street East, Toronto, Ontario • M5A 2G2 • Cabbagetown-South St. James Town














