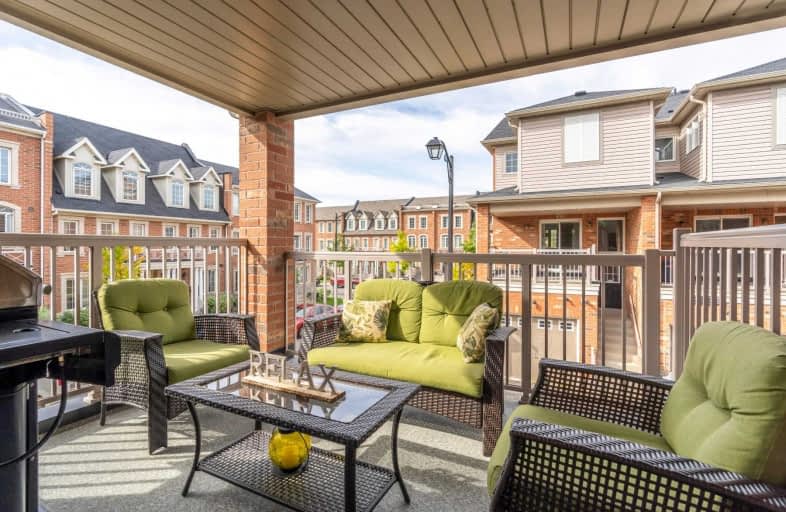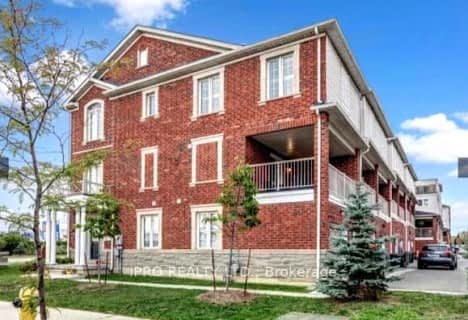
Chalkfarm Public School
Elementary: Public
0.70 km
Pelmo Park Public School
Elementary: Public
1.94 km
Stanley Public School
Elementary: Public
1.43 km
St Simon Catholic School
Elementary: Catholic
1.52 km
St. Andre Catholic School
Elementary: Catholic
0.75 km
St Jane Frances Catholic School
Elementary: Catholic
1.60 km
Emery EdVance Secondary School
Secondary: Public
2.53 km
Msgr Fraser College (Norfinch Campus)
Secondary: Catholic
3.16 km
Emery Collegiate Institute
Secondary: Public
2.51 km
Weston Collegiate Institute
Secondary: Public
3.02 km
Westview Centennial Secondary School
Secondary: Public
2.58 km
St. Basil-the-Great College School
Secondary: Catholic
0.86 km
$
$858,000
- 3 bath
- 3 bed
- 1100 sqft
56 Judy Sgro Avenue South, Toronto, Ontario • M3L 0E4 • Downsview-Roding-CFB



