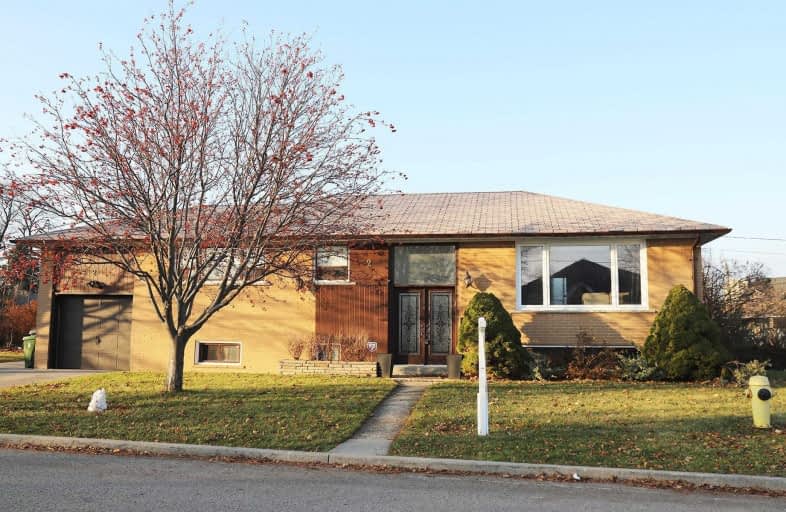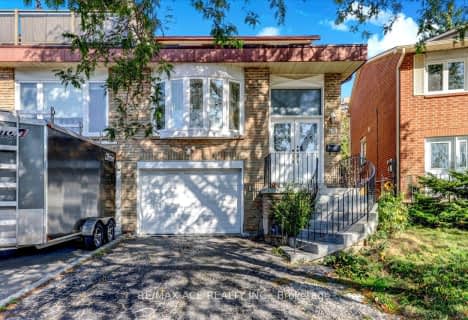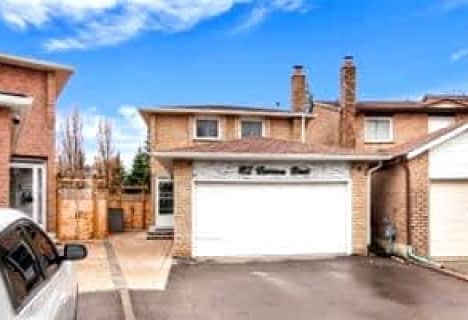
Wilmington Elementary School
Elementary: Public
0.76 km
Charles H Best Middle School
Elementary: Public
0.58 km
Yorkview Public School
Elementary: Public
1.58 km
St Robert Catholic School
Elementary: Catholic
1.82 km
Rockford Public School
Elementary: Public
2.35 km
Dublin Heights Elementary and Middle School
Elementary: Public
1.80 km
North West Year Round Alternative Centre
Secondary: Public
2.43 km
Drewry Secondary School
Secondary: Public
3.50 km
ÉSC Monseigneur-de-Charbonnel
Secondary: Catholic
3.32 km
Vaughan Secondary School
Secondary: Public
3.82 km
William Lyon Mackenzie Collegiate Institute
Secondary: Public
1.49 km
Northview Heights Secondary School
Secondary: Public
1.15 km
$
$1,049,000
- 2 bath
- 3 bed
171 Sharpecroft Boulevard East, Toronto, Ontario • M3J 1P6 • York University Heights
$
$1,199,999
- 4 bath
- 5 bed
- 2000 sqft
116 Robert Hicks Drive, Toronto, Ontario • M2R 3R4 • Willowdale West














