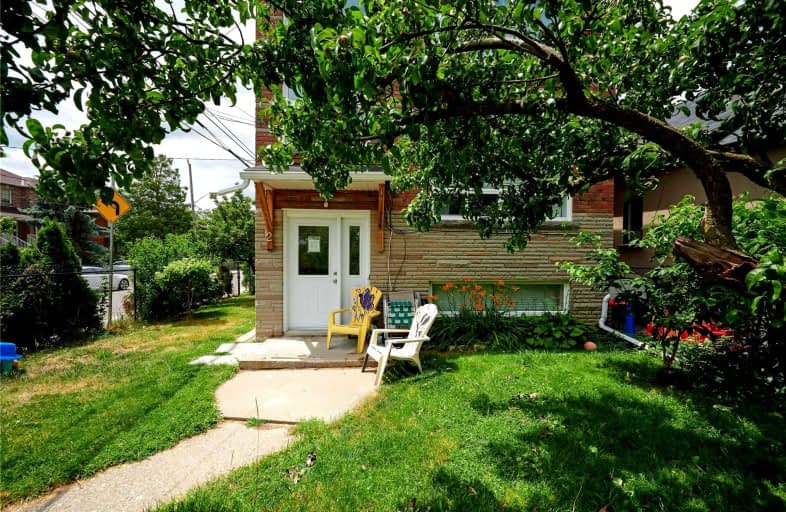
Lambton Park Community School
Elementary: Public
1.40 km
Cordella Junior Public School
Elementary: Public
0.98 km
Bala Avenue Community School
Elementary: Public
1.03 km
Rockcliffe Middle School
Elementary: Public
1.07 km
Roselands Junior Public School
Elementary: Public
0.13 km
Our Lady of Victory Catholic School
Elementary: Catholic
0.90 km
Frank Oke Secondary School
Secondary: Public
0.79 km
York Humber High School
Secondary: Public
1.05 km
Runnymede Collegiate Institute
Secondary: Public
2.05 km
Blessed Archbishop Romero Catholic Secondary School
Secondary: Catholic
1.45 km
Weston Collegiate Institute
Secondary: Public
2.74 km
York Memorial Collegiate Institute
Secondary: Public
2.19 km
$
$1,490,000
- 3 bath
- 4 bed
- 2500 sqft
83 The Westway, Toronto, Ontario • M9P 2B4 • Willowridge-Martingrove-Richview









