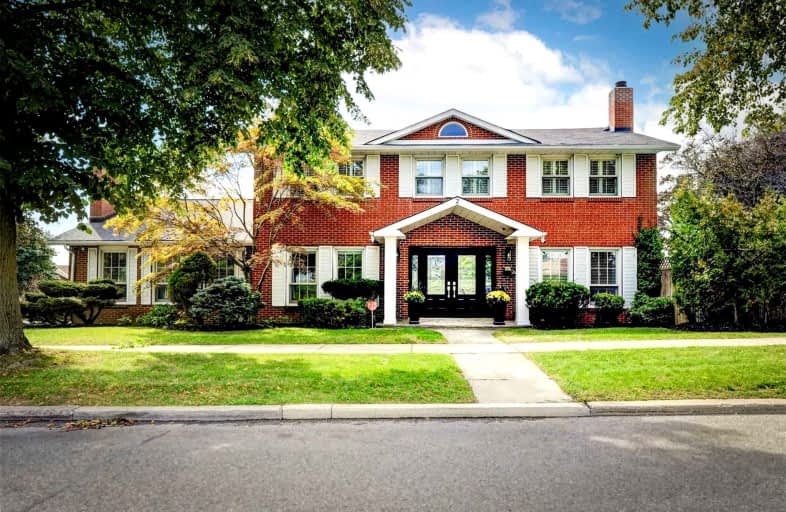
3D Walkthrough

St Catherine Catholic School
Elementary: Catholic
0.88 km
Cassandra Public School
Elementary: Public
0.74 km
Ranchdale Public School
Elementary: Public
0.43 km
Annunciation Catholic School
Elementary: Catholic
0.44 km
Milne Valley Middle School
Elementary: Public
0.61 km
Broadlands Public School
Elementary: Public
0.47 km
Caring and Safe Schools LC2
Secondary: Public
2.09 km
Parkview Alternative School
Secondary: Public
2.08 km
Don Mills Collegiate Institute
Secondary: Public
2.17 km
Wexford Collegiate School for the Arts
Secondary: Public
1.11 km
Senator O'Connor College School
Secondary: Catholic
0.29 km
Victoria Park Collegiate Institute
Secondary: Public
0.75 km
$
$1,999,000
- 4 bath
- 4 bed
- 1500 sqft
181 Broadlands Boulevard, Toronto, Ontario • M3A 1K4 • Parkwoods-Donalda





