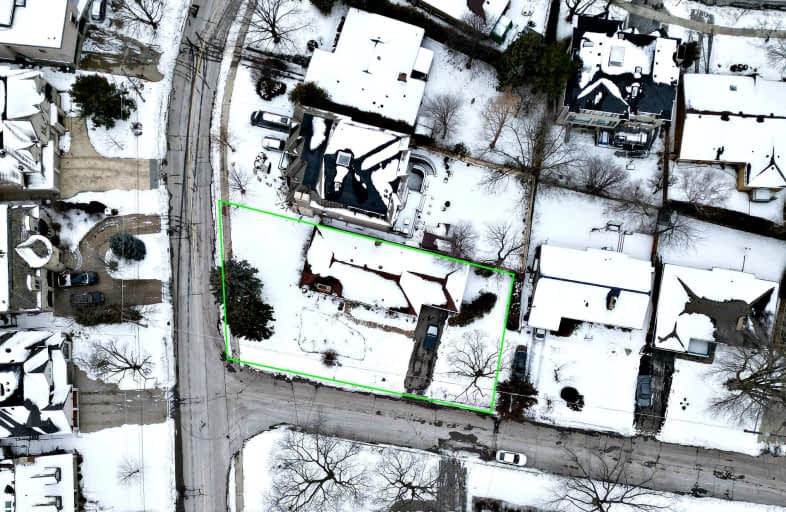
Somewhat Walkable
- Some errands can be accomplished on foot.
Good Transit
- Some errands can be accomplished by public transportation.
Bikeable
- Some errands can be accomplished on bike.

Blessed Trinity Catholic School
Elementary: CatholicSt Gabriel Catholic Catholic School
Elementary: CatholicFinch Public School
Elementary: PublicHollywood Public School
Elementary: PublicElkhorn Public School
Elementary: PublicBayview Middle School
Elementary: PublicSt Andrew's Junior High School
Secondary: PublicWindfields Junior High School
Secondary: PublicÉcole secondaire Étienne-Brûlé
Secondary: PublicSt. Joseph Morrow Park Catholic Secondary School
Secondary: CatholicYork Mills Collegiate Institute
Secondary: PublicEarl Haig Secondary School
Secondary: Public-
Lettieri Expression Bar
2901 Bayview Avenue, Toronto, ON M2N 5Z7 0.61km -
Daldongnae Korean BBQ - Empress
5211 Yonge St, North York, ON M2N 5P7 2.28km -
Jameh Bossam
39 Spring Garden Avenue, North York, ON M2N 3G1 2.27km
-
Aroma Espresso Bar
2901 Bayview Avenue, Bayview Village Shopping Centre, Toronto, ON M2K 1E6 0.38km -
Starbucks
2901 Bayview Avenue, Suite 152, Toronto, ON M2K 1E6 0.56km -
Bread & Roses Bakery Cafe
2901 Bayview Avenue, Toronto, ON M2K 2S3 0.57km
-
YMCA
567 Sheppard Avenue E, North York, ON M2K 1B2 0.94km -
The Boxing 4 Fitness Company
18 Hillcrest Avenue, Toronto, ON M2N 3T5 2.2km -
GoodLife Fitness
4950 Yonge Street, North York, ON M2N 6K1 2.39km
-
Shoppers Drug Mart
2901 Bayview Avenue, Unit 7A, Toronto, ON M2K 1E6 0.53km -
St. Gabriel Medical Pharmacy
650 Sheppard Avenue E, Toronto, ON M2K 1B7 0.71km -
Main Drug Mart
1100 Sheppard Avenue E, North York, ON M2K 2W1 1.26km
-
Bread & Roses Bakery Cafe
2901 Bayview Avenue, Toronto, ON M2K 2S3 0.57km -
Tabule Middle Eastern Cuisine
2901 Bayview Avenue, Toronto, ON M2K 1E6 0.62km -
PŌPA
2901 Bayview Avenue, Toronto, ON M2K 1E6 0.63km
-
Sandro Bayview Village
156-2901 Bayview Avenue, Bayview Village, North York, ON M2K 1E6 0.61km -
Bayview Village Shopping Centre
2901 Bayview Avenue, North York, ON M2K 1E6 0.71km -
North York Centre
5150 Yonge Street, Toronto, ON M2N 6L8 2.35km
-
Loblaws
2877 Bayview Avenue, Toronto, ON M2K 2S3 0.55km -
Pusateri's Fine Foods
2901 Bayview Avenue, Toronto, ON M2N 5Z7 0.62km -
Kourosh Super Market
740 Sheppard Avenue E, Unit 2, Toronto, ON M2K 1C3 0.89km
-
LCBO
2901 Bayview Avenue, North York, ON M2K 1E6 0.61km -
Sheppard Wine Works
187 Sheppard Avenue E, Toronto, ON M2N 3A8 1.63km -
LCBO
5095 Yonge Street, North York, ON M2N 6Z4 2.29km
-
Mr Shine
2877 Bayview Avenue, North York, ON M2K 2S3 0.59km -
Shell
730 Avenue Sheppard E, North York, ON M2K 1C3 0.85km -
Shell
2831 Avenue Bayview, North York, ON M2K 1E5 0.9km
-
Cineplex Cinemas Empress Walk
5095 Yonge Street, 3rd Floor, Toronto, ON M2N 6Z4 2.29km -
Cineplex Cinemas Fairview Mall
1800 Sheppard Avenue E, Unit Y007, North York, ON M2J 5A7 3.34km -
Cineplex VIP Cinemas
12 Marie Labatte Road, unit B7, Toronto, ON M3C 0H9 5.43km
-
North York Central Library
5120 Yonge Street, Toronto, ON M2N 5N9 2.46km -
Hillcrest Library
5801 Leslie Street, Toronto, ON M2H 1J8 2.86km -
Toronto Public Library
35 Fairview Mall Drive, Toronto, ON M2J 4S4 3.12km
-
North York General Hospital
4001 Leslie Street, North York, ON M2K 1E1 1.75km -
Canadian Medicalert Foundation
2005 Sheppard Avenue E, North York, ON M2J 5B4 3.74km -
Shouldice Hospital
7750 Bayview Avenue, Thornhill, ON L3T 4A3 5.41km
-
East Don Parklands
Leslie St (btwn Steeles & Sheppard), Toronto ON 1.28km -
Alamosa Park
ON 1.44km -
Glendora Park
201 Glendora Ave (Willowdale Ave), Toronto ON 1.85km
-
CIBC
2901 Bayview Ave (at Bayview Village Centre), Toronto ON M2K 1E6 0.63km -
TD Bank Financial Group
312 Sheppard Ave E, North York ON M2N 3B4 1.4km -
TD Bank Financial Group
686 Finch Ave E (btw Bayview Ave & Leslie St), North York ON M2K 2E6 1.58km
- 4 bath
- 3 bed
- 2500 sqft
95 Nipigon Avenue, Toronto, Ontario • M2M 2W3 • Newtonbrook East
- 2 bath
- 4 bed
- 2000 sqft
58 Clareville Crescent, Toronto, Ontario • M2J 2C1 • Don Valley Village
- 3 bath
- 3 bed
- 2000 sqft
1041 Lillian Street, Toronto, Ontario • M2M 3G1 • Newtonbrook East
- 3 bath
- 4 bed
- 1100 sqft
857 Willowdale Avenue, Toronto, Ontario • M2M 3B9 • Newtonbrook East













