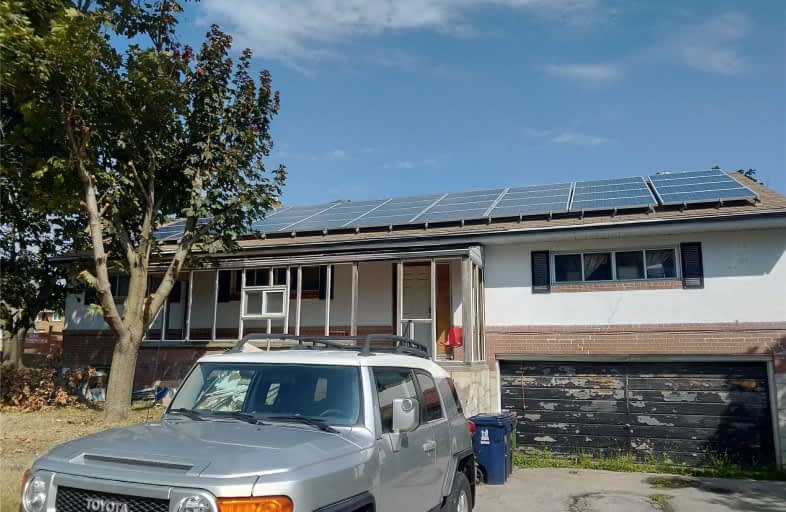
Jean Augustine Girls' Leadership Academy
Elementary: Public
0.72 km
St Marguerite Bourgeoys Catholic Catholic School
Elementary: Catholic
1.23 km
Highland Heights Junior Public School
Elementary: Public
0.70 km
Lynnwood Heights Junior Public School
Elementary: Public
0.41 km
St Sylvester Catholic School
Elementary: Catholic
0.91 km
Silver Springs Public School
Elementary: Public
0.83 km
Delphi Secondary Alternative School
Secondary: Public
1.35 km
Msgr Fraser-Midland
Secondary: Catholic
0.78 km
Sir William Osler High School
Secondary: Public
0.63 km
Stephen Leacock Collegiate Institute
Secondary: Public
1.62 km
Mary Ward Catholic Secondary School
Secondary: Catholic
1.69 km
Agincourt Collegiate Institute
Secondary: Public
1.72 km



