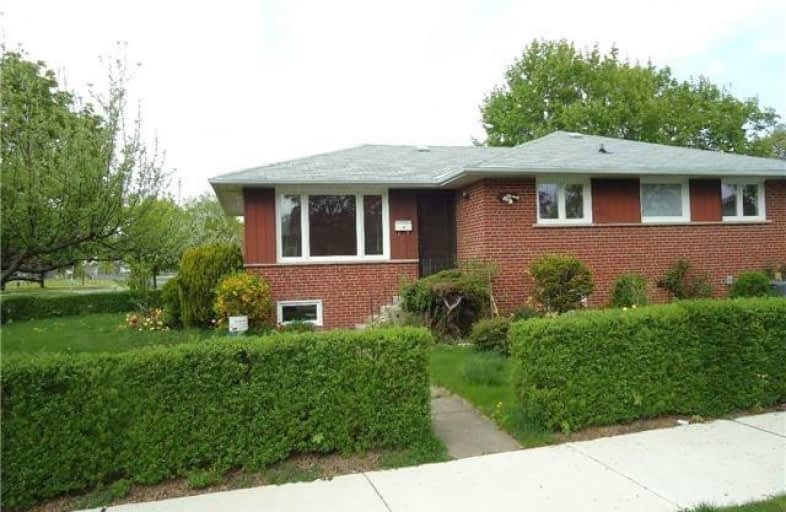
ÉÉC Notre-Dame-de-Grâce
Elementary: Catholic
0.89 km
École élémentaire Félix-Leclerc
Elementary: Public
0.27 km
Parkfield Junior School
Elementary: Public
0.88 km
Transfiguration of our Lord Catholic School
Elementary: Catholic
0.49 km
St Marcellus Catholic School
Elementary: Catholic
1.06 km
Dixon Grove Junior Middle School
Elementary: Public
0.53 km
School of Experiential Education
Secondary: Public
1.97 km
Central Etobicoke High School
Secondary: Public
1.07 km
Don Bosco Catholic Secondary School
Secondary: Catholic
1.79 km
Kipling Collegiate Institute
Secondary: Public
0.25 km
Richview Collegiate Institute
Secondary: Public
2.02 km
Martingrove Collegiate Institute
Secondary: Public
1.57 km
$
$3,000
- 2 bath
- 3 bed
- 1100 sqft
Main-142 Wincott Drive, Toronto, Ontario • M9R 2P8 • Willowridge-Martingrove-Richview



