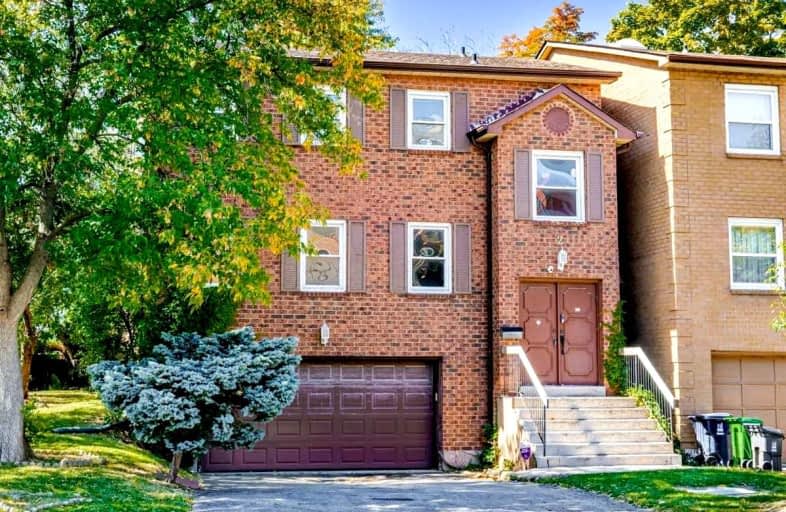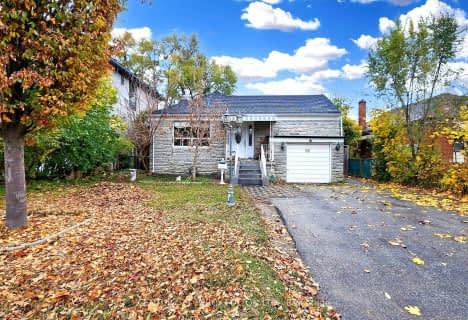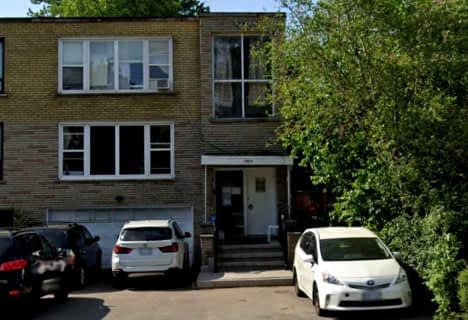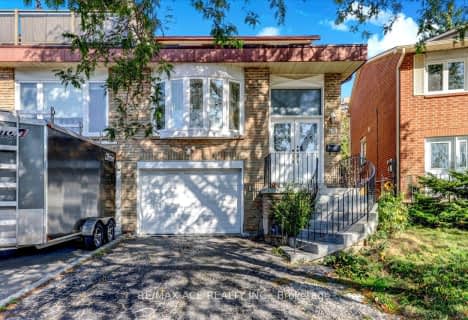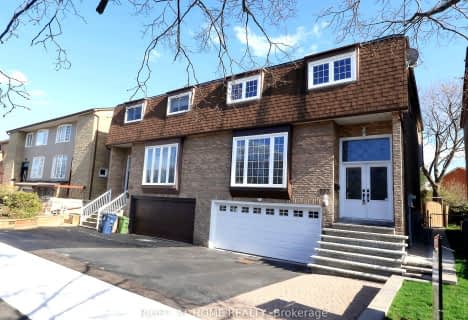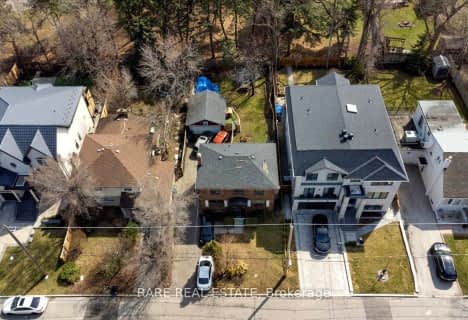
Wilmington Elementary School
Elementary: Public
1.86 km
Charles H Best Middle School
Elementary: Public
1.69 km
St Norbert Catholic School
Elementary: Catholic
2.36 km
Faywood Arts-Based Curriculum School
Elementary: Public
1.54 km
St Robert Catholic School
Elementary: Catholic
0.65 km
Dublin Heights Elementary and Middle School
Elementary: Public
0.54 km
North West Year Round Alternative Centre
Secondary: Public
3.63 km
Yorkdale Secondary School
Secondary: Public
3.76 km
Downsview Secondary School
Secondary: Public
3.38 km
Madonna Catholic Secondary School
Secondary: Catholic
3.48 km
William Lyon Mackenzie Collegiate Institute
Secondary: Public
0.92 km
Northview Heights Secondary School
Secondary: Public
2.37 km
$
$1,199,999
- 4 bath
- 5 bed
- 2000 sqft
116 Robert Hicks Drive, Toronto, Ontario • M2R 3R4 • Willowdale West
$
$1,499,990
- 4 bath
- 4 bed
- 2000 sqft
122 Dollery Court, Toronto, Ontario • M2R 3P1 • Westminster-Branson
