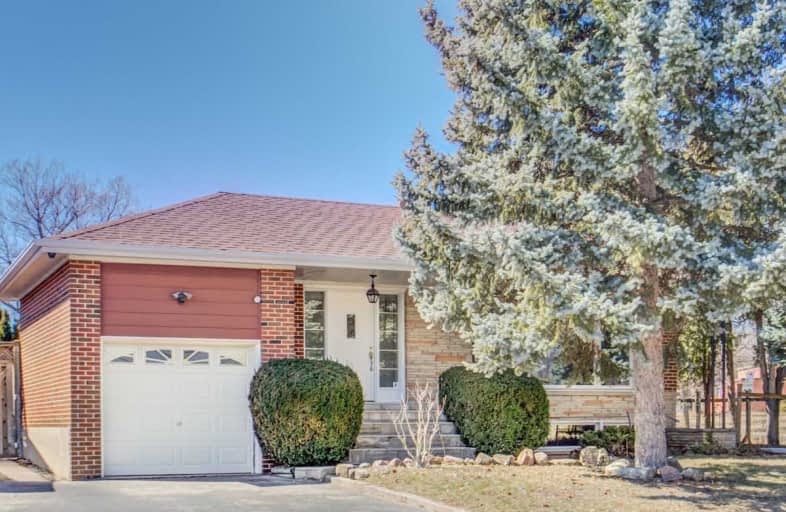
ÉIC Monseigneur-de-Charbonnel
Elementary: Catholic
1.01 km
St Agnes Catholic School
Elementary: Catholic
1.55 km
St Cyril Catholic School
Elementary: Catholic
1.12 km
Lillian Public School
Elementary: Public
1.32 km
Cummer Valley Middle School
Elementary: Public
0.79 km
McKee Public School
Elementary: Public
1.32 km
Avondale Secondary Alternative School
Secondary: Public
0.09 km
Drewry Secondary School
Secondary: Public
0.84 km
ÉSC Monseigneur-de-Charbonnel
Secondary: Catholic
1.01 km
Newtonbrook Secondary School
Secondary: Public
1.49 km
Brebeuf College School
Secondary: Catholic
1.87 km
Earl Haig Secondary School
Secondary: Public
1.88 km




