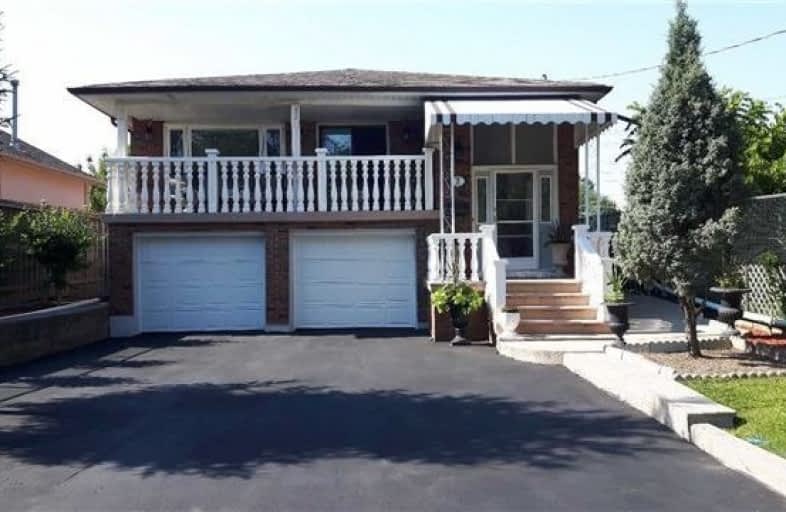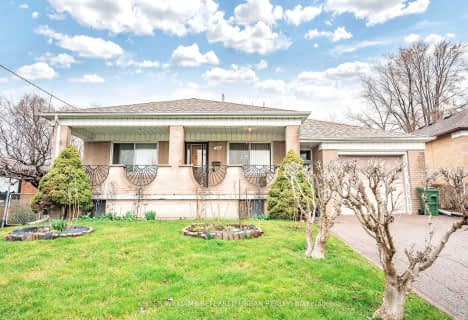
Westmount Junior School
Elementary: Public
1.40 km
Valleyfield Junior School
Elementary: Public
1.20 km
St Eugene Catholic School
Elementary: Catholic
1.22 km
St John the Evangelist Catholic School
Elementary: Catholic
0.50 km
Hilltop Middle School
Elementary: Public
1.37 km
H J Alexander Community School
Elementary: Public
0.57 km
School of Experiential Education
Secondary: Public
1.60 km
York Humber High School
Secondary: Public
2.15 km
Scarlett Heights Entrepreneurial Academy
Secondary: Public
1.27 km
Don Bosco Catholic Secondary School
Secondary: Catholic
1.84 km
Weston Collegiate Institute
Secondary: Public
1.45 km
Richview Collegiate Institute
Secondary: Public
2.66 km
$
$1,249,600
- 3 bath
- 3 bed
82 Brampton Road, Toronto, Ontario • M9R 3J9 • Willowridge-Martingrove-Richview
$
$875,000
- 2 bath
- 3 bed
- 1100 sqft
55 Marlington Crescent, Toronto, Ontario • M3L 1K3 • Downsview-Roding-CFB














