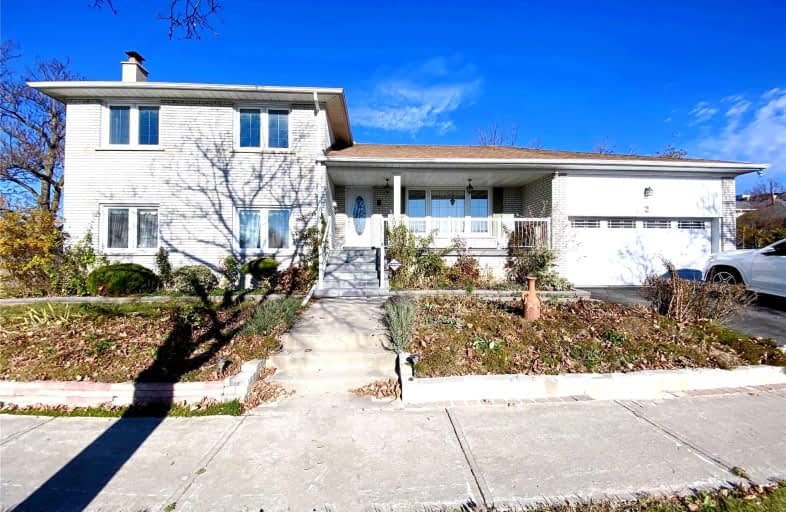
Video Tour

Ernest Public School
Elementary: Public
0.69 km
Chester Le Junior Public School
Elementary: Public
0.92 km
Epiphany of our Lord Catholic Academy
Elementary: Catholic
0.95 km
Pleasant View Junior High School
Elementary: Public
0.52 km
Fairglen Junior Public School
Elementary: Public
0.82 km
J B Tyrrell Senior Public School
Elementary: Public
0.41 km
North East Year Round Alternative Centre
Secondary: Public
1.85 km
Pleasant View Junior High School
Secondary: Public
0.54 km
Msgr Fraser College (Midland North)
Secondary: Catholic
2.26 km
Georges Vanier Secondary School
Secondary: Public
1.94 km
L'Amoreaux Collegiate Institute
Secondary: Public
1.63 km
Sir John A Macdonald Collegiate Institute
Secondary: Public
0.56 km
$
$2,300
- 1 bath
- 3 bed
Lower-2 Moraine Hill Drive, Toronto, Ontario • M1T 1Z9 • Tam O'Shanter-Sullivan
$
$3,000
- 1 bath
- 3 bed
Main-2 Moraine Hill Drive, Toronto, Ontario • M1T 1Z9 • Tam O'Shanter-Sullivan













