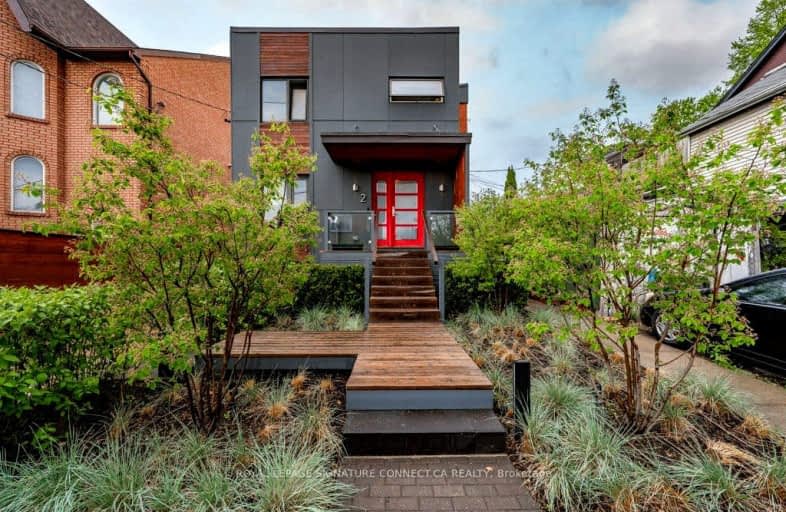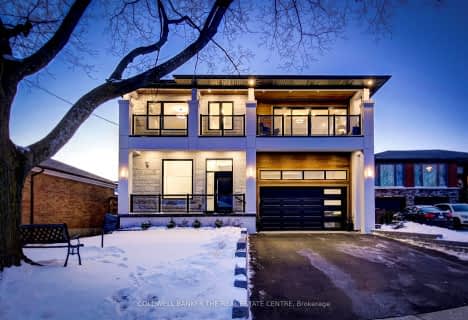Car-Dependent
- Most errands require a car.
Excellent Transit
- Most errands can be accomplished by public transportation.
Bikeable
- Some errands can be accomplished on bike.

Westmount Junior School
Elementary: PublicPelmo Park Public School
Elementary: PublicWeston Memorial Junior Public School
Elementary: PublicSt John the Evangelist Catholic School
Elementary: CatholicC R Marchant Middle School
Elementary: PublicH J Alexander Community School
Elementary: PublicSchool of Experiential Education
Secondary: PublicYork Humber High School
Secondary: PublicScarlett Heights Entrepreneurial Academy
Secondary: PublicDon Bosco Catholic Secondary School
Secondary: CatholicWeston Collegiate Institute
Secondary: PublicSt. Basil-the-Great College School
Secondary: Catholic-
55 Cafe
6 Dixon Rd, Toronto, ON M9P 2K9 0.47km -
Scrawny Ronny’s Sports Bar & Grill
2011 Lawrence Avenue W, Unit 16, Toronto, ON M9N 1H4 1.17km -
Fullaluv Bar & Grill
1709 Jane Street, Toronto, ON M9N 2S3 1.64km
-
55 Cafe
6 Dixon Rd, Toronto, ON M9P 2K9 0.47km -
Black Cat Espresso Bar
46 Rosemount Avenue, Toronto, ON M9N 3B3 0.8km -
Tim Hortons
2013 Lawrence Avenue W, North York, ON M9N 0A3 1.06km
-
Shoppers Drug Mart
1995 Weston Road, York, ON M9N 1X2 0.46km -
Shopper's Drug Mart
1995 Weston Rd, Toronto, ON M9N 1X3 0.48km -
Emiliano & Ana's No Frills
245 Dixon Road, Toronto, ON M9P 2M4 1.89km
-
China China Express
2145 Weston Rd, York, ON M9N 1X8 0.12km -
Settebello Pizzeria & Restaurant
2091 Weston Rd, York, ON M9N 1X7 0.2km -
Eggsmart
2097 Weston Rd, York, ON M9N 1X7 0.19km
-
Crossroads Plaza
2625 Weston Road, Toronto, ON M9N 3W1 1.18km -
Sheridan Mall
1700 Wilson Avenue, North York, ON M3L 1B2 2.2km -
HearingLife
270 The Kingsway, Etobicoke, ON M9A 3T7 4.74km
-
Real Canadian Superstore
2549 Weston Road, Toronto, ON M9N 2A7 0.92km -
Brioni Supermarket
169 Gary Dr, North York, ON M9N 2M2 1.02km -
Holland Store
2542 Weston Road, North York, ON M9N 2A6 1.02km
-
LCBO
2625D Weston Road, Toronto, ON M9N 3W1 1.12km -
LCBO
1405 Lawrence Ave W, North York, ON M6L 1A4 3.8km -
LCBO
211 Lloyd Manor Road, Toronto, ON M9B 6H6 4.17km
-
Weston Ford
2062 Weston Road, Toronto, ON M9N 1X4 0.28km -
Hill Garden Sunoco Station
724 Scarlett Road, Etobicoke, ON M9P 2T5 0.95km -
Walter Townshend Chimneys
2011 Lawrence Avenue W, Unit 25, York, ON M9N 3V3 1.18km
-
Kingsway Theatre
3030 Bloor Street W, Toronto, ON M8X 1C4 6.36km -
Imagine Cinemas
500 Rexdale Boulevard, Toronto, ON M9W 6K5 6.37km -
Albion Cinema I & II
1530 Albion Road, Etobicoke, ON M9V 1B4 6.36km
-
Toronto Public Library - Weston
2 King Street, Toronto, ON M9N 1K9 0.38km -
Toronto Public Library
1700 Wilson Avenue, Toronto, ON M3L 1B2 2.22km -
Richview Public Library
1806 Islington Ave, Toronto, ON M9P 1L4 2.65km
-
Humber River Hospital
1235 Wilson Avenue, Toronto, ON M3M 0B2 3.58km -
Humber River Regional Hospital
2175 Keele Street, York, ON M6M 3Z4 4.09km -
Humber River Regional Hospital
2111 Finch Avenue W, North York, ON M3N 1N1 5.68km
-
Raymore Park
93 Raymore Dr, Etobicoke ON M9P 1W9 1.15km -
Noble Park
Toronto ON 3.43km -
Downsview Dells Park
1651 Sheppard Ave W, Toronto ON M3M 2X4 4.27km
-
TD Bank Financial Group
1440 Royal York Rd (Summitcrest), Etobicoke ON M9P 3B1 2.02km -
TD Bank Financial Group
2390 Keele St, Toronto ON M6M 4A5 3.73km -
CIBC
1400 Lawrence Ave W (at Keele St.), Toronto ON M6L 1A7 3.78km
- 5 bath
- 4 bed
- 5000 sqft
16 St Phillips Road, Toronto, Ontario • M9P 2N6 • Kingsview Village-The Westway




