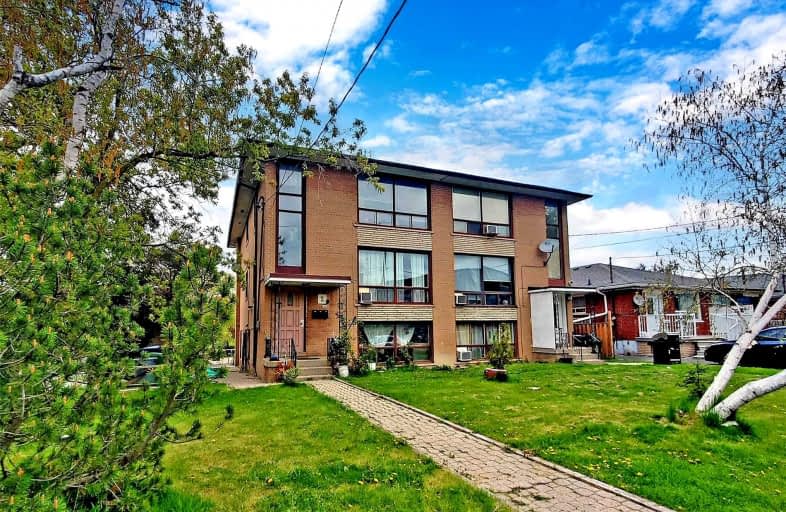
Braeburn Junior School
Elementary: Public
1.73 km
St John Vianney Catholic School
Elementary: Catholic
1.20 km
Firgrove Public School
Elementary: Public
1.92 km
Daystrom Public School
Elementary: Public
0.86 km
Gulfstream Public School
Elementary: Public
0.38 km
St Jude Catholic School
Elementary: Catholic
0.20 km
Emery EdVance Secondary School
Secondary: Public
0.71 km
Msgr Fraser College (Norfinch Campus)
Secondary: Catholic
1.98 km
Thistletown Collegiate Institute
Secondary: Public
2.42 km
Emery Collegiate Institute
Secondary: Public
0.73 km
Westview Centennial Secondary School
Secondary: Public
1.65 km
St. Basil-the-Great College School
Secondary: Catholic
1.73 km
$
$1,650,000
- 5 bath
- 6 bed
1170 Albion Road, Toronto, Ontario • M9V 1A8 • Thistletown-Beaumonde Heights
$X,XXX,XXX
- — bath
- — bed
- — sqft
12 Aldwinckle Heights, Toronto, Ontario • M3J 3S6 • York University Heights




