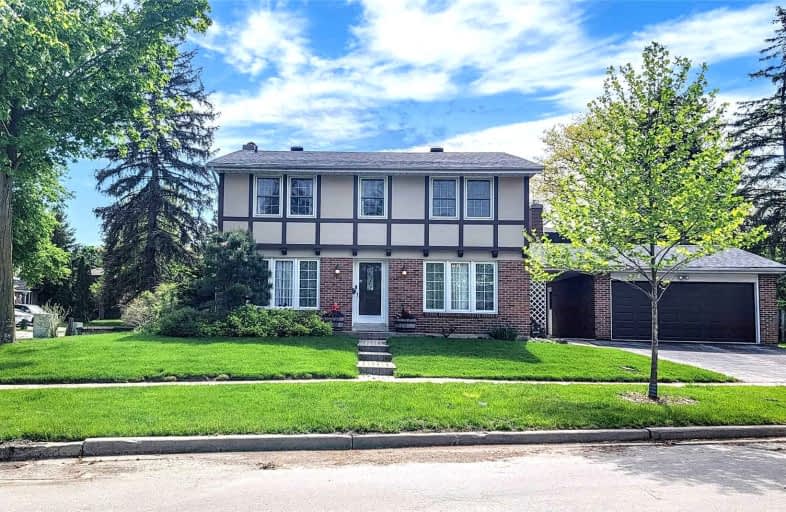
Chester Le Junior Public School
Elementary: Public
0.42 km
Epiphany of our Lord Catholic Academy
Elementary: Catholic
0.21 km
Sir Ernest MacMillan Senior Public School
Elementary: Public
0.86 km
Sir Samuel B Steele Junior Public School
Elementary: Public
0.89 km
J B Tyrrell Senior Public School
Elementary: Public
1.15 km
Beverly Glen Junior Public School
Elementary: Public
0.24 km
Pleasant View Junior High School
Secondary: Public
1.46 km
Msgr Fraser College (Midland North)
Secondary: Catholic
1.30 km
L'Amoreaux Collegiate Institute
Secondary: Public
0.76 km
Dr Norman Bethune Collegiate Institute
Secondary: Public
1.54 km
Sir John A Macdonald Collegiate Institute
Secondary: Public
1.35 km
Mary Ward Catholic Secondary School
Secondary: Catholic
2.45 km
$
$1,499,000
- 6 bath
- 4 bed
- 2500 sqft
14 Empringham Crescent, Markham, Ontario • L3R 3G1 • Milliken Mills West











