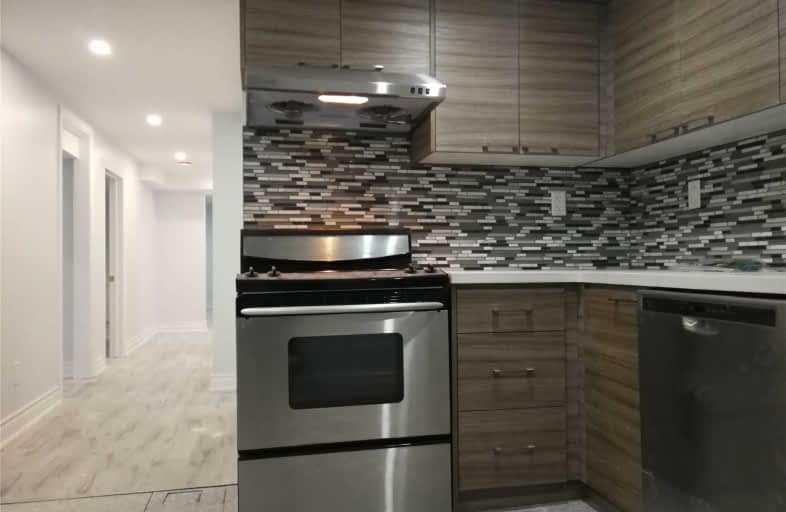
Manhattan Park Junior Public School
Elementary: Public
0.96 km
Dorset Park Public School
Elementary: Public
0.48 km
George Peck Public School
Elementary: Public
1.33 km
Buchanan Public School
Elementary: Public
1.21 km
General Crerar Public School
Elementary: Public
0.56 km
St Lawrence Catholic School
Elementary: Catholic
0.43 km
Bendale Business & Technical Institute
Secondary: Public
1.81 km
Winston Churchill Collegiate Institute
Secondary: Public
0.58 km
David and Mary Thomson Collegiate Institute
Secondary: Public
2.13 km
Jean Vanier Catholic Secondary School
Secondary: Catholic
2.39 km
Wexford Collegiate School for the Arts
Secondary: Public
1.75 km
Senator O'Connor College School
Secondary: Catholic
2.54 km
$
$2,300
- 1 bath
- 3 bed
Lower-2 Moraine Hill Drive, Toronto, Ontario • M1T 1Z9 • Tam O'Shanter-Sullivan




