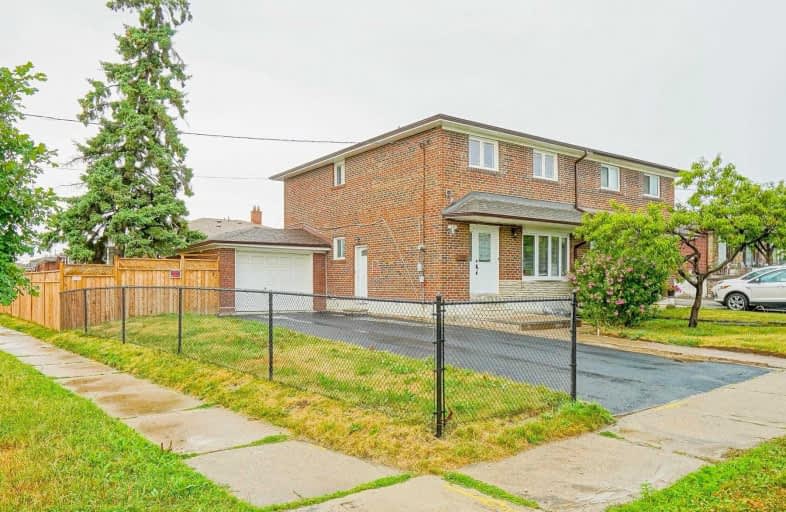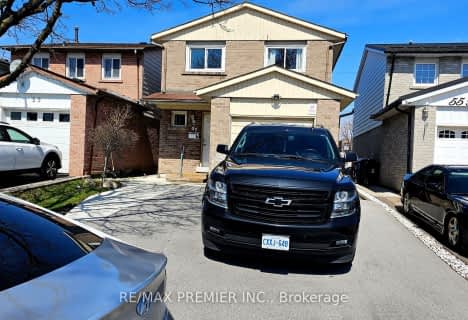
Venerable John Merlini Catholic School
Elementary: Catholic
0.96 km
St Roch Catholic School
Elementary: Catholic
0.37 km
Humber Summit Middle School
Elementary: Public
0.77 km
Beaumonde Heights Junior Middle School
Elementary: Public
1.70 km
Gracedale Public School
Elementary: Public
0.65 km
North Kipling Junior Middle School
Elementary: Public
1.44 km
Emery EdVance Secondary School
Secondary: Public
2.47 km
Thistletown Collegiate Institute
Secondary: Public
3.29 km
Woodbridge College
Secondary: Public
2.81 km
Emery Collegiate Institute
Secondary: Public
2.52 km
Father Henry Carr Catholic Secondary School
Secondary: Catholic
3.00 km
North Albion Collegiate Institute
Secondary: Public
1.77 km
$
$899,000
- 3 bath
- 4 bed
57 Mercedes Drive, Toronto, Ontario • M9V 4T4 • Mount Olive-Silverstone-Jamestown
$
$990,000
- 2 bath
- 4 bed
- 1100 sqft
27 Felan Crescent, Toronto, Ontario • M9V 3A2 • Thistletown-Beaumonde Heights









