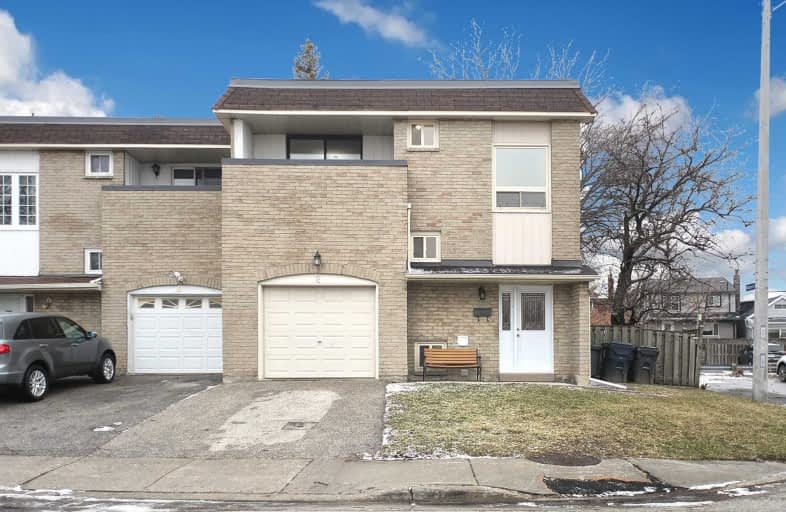
Lambton Park Community School
Elementary: Public
0.23 km
St James Catholic School
Elementary: Catholic
0.41 km
Warren Park Junior Public School
Elementary: Public
0.69 km
Rockcliffe Middle School
Elementary: Public
0.82 km
George Syme Community School
Elementary: Public
0.37 km
Humbercrest Public School
Elementary: Public
0.96 km
Frank Oke Secondary School
Secondary: Public
0.60 km
York Humber High School
Secondary: Public
2.38 km
Ursula Franklin Academy
Secondary: Public
2.10 km
Runnymede Collegiate Institute
Secondary: Public
0.75 km
Blessed Archbishop Romero Catholic Secondary School
Secondary: Catholic
1.76 km
Western Technical & Commercial School
Secondary: Public
2.10 km
$
$750,000
- 8 bath
- 4 bed
- 5000 sqft
91 Valecrest Drive, Toronto, Ontario • M9A 4P5 • Edenbridge-Humber Valley








