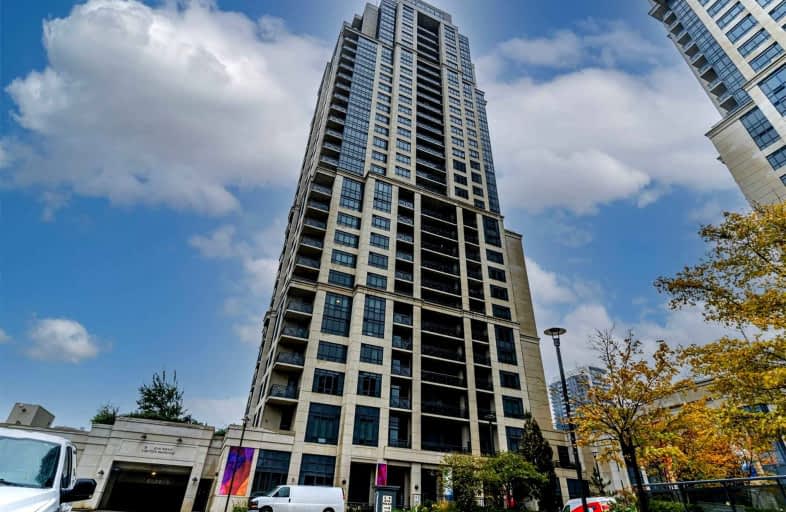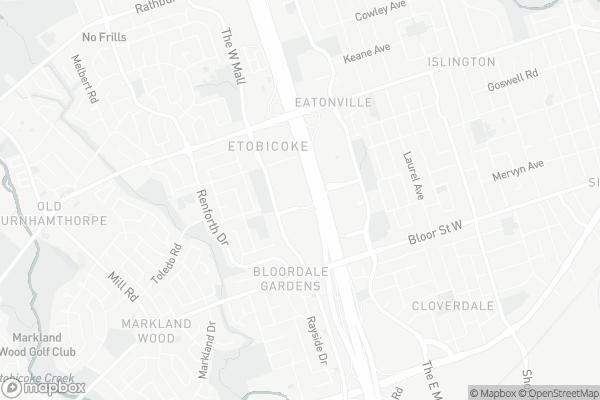
Somewhat Walkable
- Some errands can be accomplished on foot.
Good Transit
- Some errands can be accomplished by public transportation.
Bikeable
- Some errands can be accomplished on bike.

West Glen Junior School
Elementary: PublicSt Elizabeth Catholic School
Elementary: CatholicEatonville Junior School
Elementary: PublicBloorlea Middle School
Elementary: PublicBloordale Middle School
Elementary: PublicBroadacres Junior Public School
Elementary: PublicEtobicoke Year Round Alternative Centre
Secondary: PublicBurnhamthorpe Collegiate Institute
Secondary: PublicSilverthorn Collegiate Institute
Secondary: PublicMartingrove Collegiate Institute
Secondary: PublicGlenforest Secondary School
Secondary: PublicMichael Power/St Joseph High School
Secondary: Catholic-
State & Main Kitchen & Bar
396 The East Mall, Building C, Etobicoke, ON M9B 6L5 0.68km -
The Red Cardinal
555 Burnhamthorpe Road, Etobicoke, ON M9C 2Y3 0.66km -
The Markland Pub & Eatery
666 Burnhamthorpe Road, Toronto, ON M9C 2Z4 1.2km
-
Old Mill Pastry & Deli
385 The West Mall, Etobicoke, ON M9C 1E7 0.3km -
Starbucks
4201 Bloor Street W, Toronto, ON M9C 1Z6 0.56km -
Tim Hortons
555 Burnhamthorpe Road, Etobicoke, ON M8W 3Z1 0.64km
-
Konga Fitness
4995 Timberlea Boulevard, Unit 6, Mississauga, ON L4W 2S2 6km -
Fitness by the Lake
329 Lakeshore Road E, Mississauga, ON L5G 1H3 8.76km -
Auxiliary Crossfit
213 Sterling Road, Suite 109, Toronto, ON M6R 2B2 9.63km
-
Loblaws
380 The East Mall, Etobicoke, ON M9B 6L5 0.46km -
Glen Cade IDA Pharmacy
290 The West Mall, Etobicoke, ON M9C 1C6 0.63km -
Rexall
250 The East Mall, Etobicoke, ON M9B 3Y8 1.01km
-
Meal Prep Toronto
2 Eva Road, Toronto, ON M9C 0A9 0.05km -
Old Mill Pastry & Deli
385 The West Mall, Etobicoke, ON M9C 1E7 0.3km -
Pizza Nova
4201 Bloor Street W, Toronto, ON M9C 1Z6 0.55km
-
Cloverdale Mall
250 The East Mall, Etobicoke, ON M9B 3Y8 1.14km -
Six Points Plaza
5230 Dundas Street W, Etobicoke, ON M9B 1A8 1.99km -
SmartCentres Etobicoke
165 North Queen Street, Etobicoke, ON M9C 1A7 2.52km
-
Loblaws
380 The East Mall, Etobicoke, ON M9B 6L5 0.46km -
Hasty Market
666 Burnhamthorpe Road, Etobicoke, ON M9C 2Z4 1.2km -
Metro
250 The East Mall, Etobicoke, ON M9B 3Y9 1.23km
-
LCBO
Cloverdale Mall, 250 The East Mall, Toronto, ON M9B 3Y8 1.1km -
The Beer Store
666 Burhhamthorpe Road, Toronto, ON M9C 2Z4 1.06km -
LCBO
662 Burnhamthorpe Road, Etobicoke, ON M9C 2Z4 1.19km
-
Blue Power
302 The East Mall, Suite 301, Toronto, ON M9B 6C7 0.5km -
Saturn Shell
677 Burnhamthorpe Road, Etobicoke, ON M9C 2Z5 1.15km -
Licensed Furnace Repairman
Toronto, ON M9B 1.55km
-
Kingsway Theatre
3030 Bloor Street W, Toronto, ON M8X 1C4 4.15km -
Cineplex Cinemas Queensway and VIP
1025 The Queensway, Etobicoke, ON M8Z 6C7 4.38km -
Stage West All Suite Hotel & Theatre Restaurant
5400 Dixie Road, Mississauga, ON L4W 4T4 5.54km
-
Toronto Public Library Eatonville
430 Burnhamthorpe Road, Toronto, ON M9B 2B1 0.72km -
Elmbrook Library
2 Elmbrook Crescent, Toronto, ON M9C 5B4 2.77km -
Burnhamthorpe Branch Library
1350 Burnhamthorpe Road E, Mississauga, ON L4Y 3V9 3.83km
-
Queensway Care Centre
150 Sherway Drive, Etobicoke, ON M9C 1A4 3.44km -
Trillium Health Centre - Toronto West Site
150 Sherway Drive, Toronto, ON M9C 1A4 3.44km -
Fusion Hair Therapy
33 City Centre Drive, Suite 680, Mississauga, ON L5B 2N5 7.98km
-
Ravenscrest Park
305 Martin Grove Rd, Toronto ON M1M 1M1 2.19km -
Richview Barber Shop
Toronto ON 4.06km -
Wincott Park
Wincott Dr, Toronto ON 5.51km
-
Scotiabank
1825 Dundas St E (Wharton Way), Mississauga ON L4X 2X1 2.51km -
CIBC
1582 the Queensway (at Atomic Ave.), Etobicoke ON M8Z 1V1 3.03km -
TD Bank Financial Group
689 Evans Ave, Etobicoke ON M9C 1A2 3.55km
- 2 bath
- 3 bed
- 1200 sqft
1004-551 The West Mall, Toronto, Ontario • M9C 1G7 • Etobicoke West Mall
- 2 bath
- 2 bed
- 700 sqft
2819-9 Mabelle Avenue, Toronto, Ontario • M9A 0E1 • Islington-City Centre West
- 2 bath
- 2 bed
- 700 sqft
2704-15 Viking Lane, Toronto, Ontario • M9B 0A4 • Islington-City Centre West
- 2 bath
- 2 bed
- 800 sqft
744-26 Gibbs Road, Toronto, Ontario • M9B 0E3 • Islington-City Centre West
- 2 bath
- 3 bed
- 1400 sqft
2102P-625 The West Mall, Toronto, Ontario • M9C 4W9 • Eringate-Centennial-West Deane
- 3 bath
- 3 bed
- 1200 sqft
224-2 Valhalla Inn Road, Toronto, Ontario • M9B 6C3 • Islington-City Centre West
- 2 bath
- 2 bed
- 1200 sqft
#710-625 The West Mall, Toronto, Ontario • M9C 4W9 • Eringate-Centennial-West Deane
- 2 bath
- 3 bed
- 1200 sqft
1710-1333 Bloor Street, Mississauga, Ontario • L4Y 3T6 • Applewood
- 2 bath
- 3 bed
- 1200 sqft
Ph04-812 Burnhamthorpe Road, Toronto, Ontario • M9C 4W1 • Markland Wood
- 2 bath
- 3 bed
- 1200 sqft
412-420 Mill Road, Toronto, Ontario • M9C 1Z1 • Eringate-Centennial-West Deane
- 1 bath
- 2 bed
- 900 sqft
1421-451 The West Mall, Toronto, Ontario • M9C 1G1 • Etobicoke West Mall
- 2 bath
- 3 bed
- 800 sqft
2707-30 Gibbs Road, Toronto, Ontario • M9B 0E4 • Islington-City Centre West













