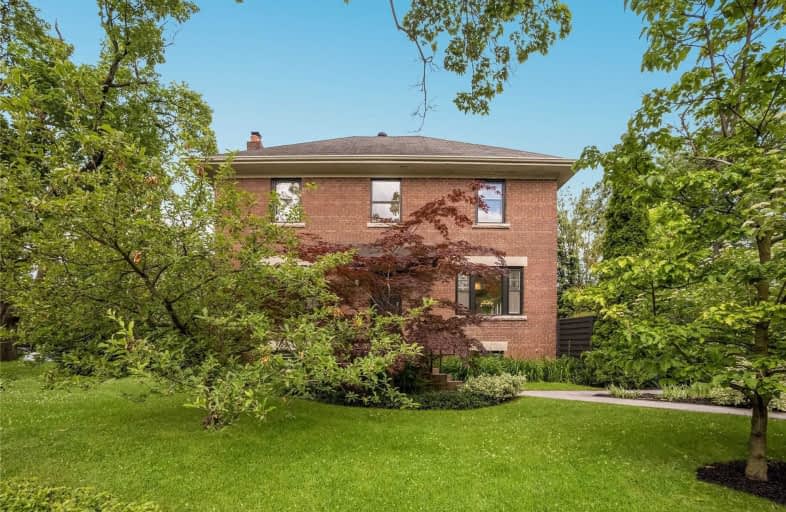
St. Bruno _x0013_ St. Raymond Catholic School
Elementary: Catholic
0.28 km
ÉÉC du Sacré-Coeur-Toronto
Elementary: Catholic
0.95 km
Hawthorne II Bilingual Alternative Junior School
Elementary: Public
0.92 km
St Alphonsus Catholic School
Elementary: Catholic
0.89 km
Winona Drive Senior Public School
Elementary: Public
0.33 km
McMurrich Junior Public School
Elementary: Public
0.41 km
Msgr Fraser Orientation Centre
Secondary: Catholic
1.48 km
West End Alternative School
Secondary: Public
1.60 km
Msgr Fraser College (Alternate Study) Secondary School
Secondary: Catholic
1.43 km
Vaughan Road Academy
Secondary: Public
1.86 km
Central Toronto Academy
Secondary: Public
2.02 km
Oakwood Collegiate Institute
Secondary: Public
0.81 km
$
$3,999,999
- 8 bath
- 8 bed
- 3500 sqft
19 Grange Avenue, Toronto, Ontario • M5T 1C6 • Kensington-Chinatown
$
$3,499,000
- 6 bath
- 4 bed
- 2000 sqft
348A Crawford Street, Toronto, Ontario • M6J 2V9 • Trinity Bellwoods














