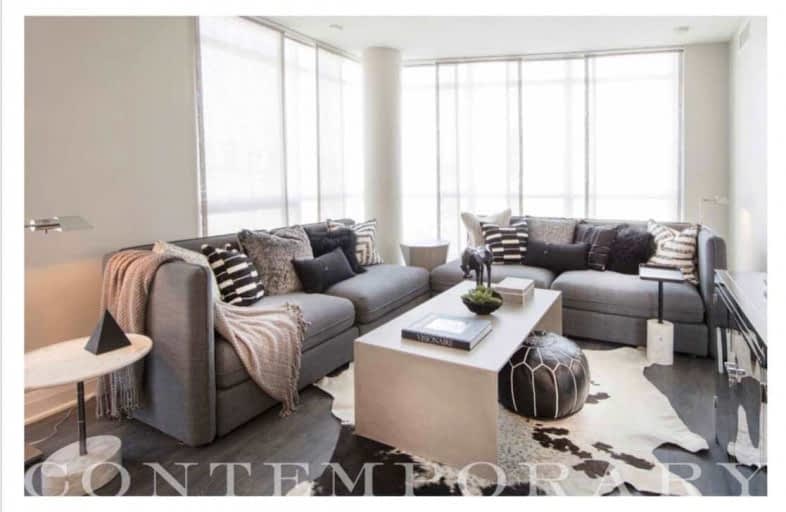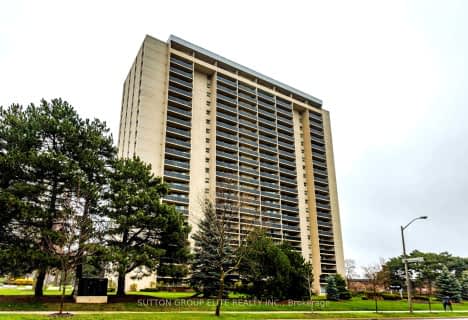
West Glen Junior School
Elementary: PublicSt Elizabeth Catholic School
Elementary: CatholicEatonville Junior School
Elementary: PublicBloorlea Middle School
Elementary: PublicBloordale Middle School
Elementary: PublicWedgewood Junior School
Elementary: PublicEtobicoke Year Round Alternative Centre
Secondary: PublicBurnhamthorpe Collegiate Institute
Secondary: PublicSilverthorn Collegiate Institute
Secondary: PublicMartingrove Collegiate Institute
Secondary: PublicGlenforest Secondary School
Secondary: PublicMichael Power/St Joseph High School
Secondary: Catholic- 2 bath
- 2 bed
- 900 sqft
1004-3391 Bloor Street West, Toronto, Ontario • M8W 1G3 • Islington-City Centre West
- 1 bath
- 2 bed
- 900 sqft
109-420 Mill Road, Toronto, Ontario • M9C 1Z1 • Eringate-Centennial-West Deane
- 2 bath
- 2 bed
- 800 sqft
1804-1 Valhalla Inn Road, Toronto, Ontario • M9B 1S9 • Islington-City Centre West
- 2 bath
- 3 bed
- 1400 sqft
2102P-625 The West Mall, Toronto, Ontario • M9C 4W9 • Eringate-Centennial-West Deane
- 2 bath
- 2 bed
- 900 sqft
1009-1320 Islington Avenue, Toronto, Ontario • M9A 5C6 • Islington-City Centre West
- 2 bath
- 2 bed
- 800 sqft
15 Zorra Street, Toronto, Ontario • M8Z 4Z6 • Islington-City Centre West
- 2 bath
- 2 bed
- 800 sqft
1236-5 Mabelle Avenue, Toronto, Ontario • M9A 0C8 • Islington-City Centre West
- 2 bath
- 2 bed
- 800 sqft
504-9 Michael Power Place, Toronto, Ontario • M9A 0A5 • Islington-City Centre West
- 2 bath
- 2 bed
- 700 sqft
801-1195 The Queensway, Toronto, Ontario • M8Z 0H1 • Islington-City Centre West
- 2 bath
- 3 bed
- 1000 sqft
717-10 Gibbs Road, Toronto, Ontario • M9B 0E2 • Islington-City Centre West














