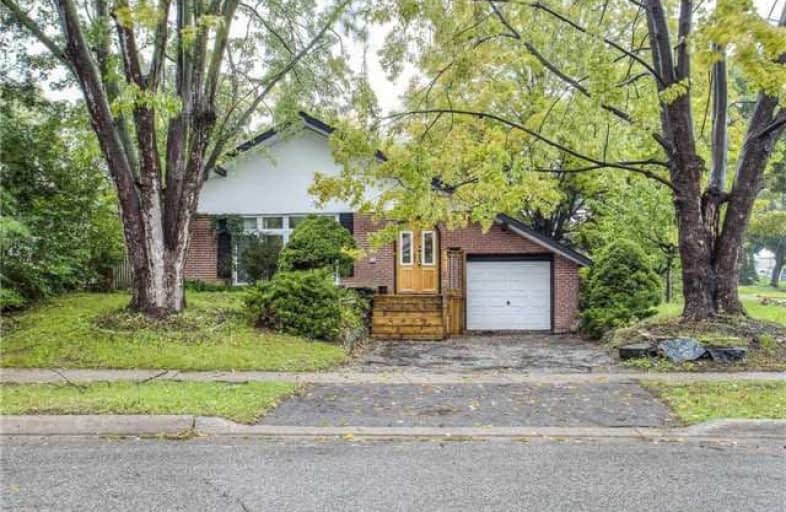
Boys Leadership Academy
Elementary: Public
1.08 km
Rivercrest Junior School
Elementary: Public
1.21 km
The Elms Junior Middle School
Elementary: Public
0.97 km
Elmlea Junior School
Elementary: Public
1.18 km
St Stephen Catholic School
Elementary: Catholic
0.78 km
St Benedict Catholic School
Elementary: Catholic
0.84 km
Caring and Safe Schools LC1
Secondary: Public
0.20 km
School of Experiential Education
Secondary: Public
2.43 km
Don Bosco Catholic Secondary School
Secondary: Catholic
2.34 km
Thistletown Collegiate Institute
Secondary: Public
0.90 km
Monsignor Percy Johnson Catholic High School
Secondary: Catholic
0.68 km
West Humber Collegiate Institute
Secondary: Public
2.24 km




