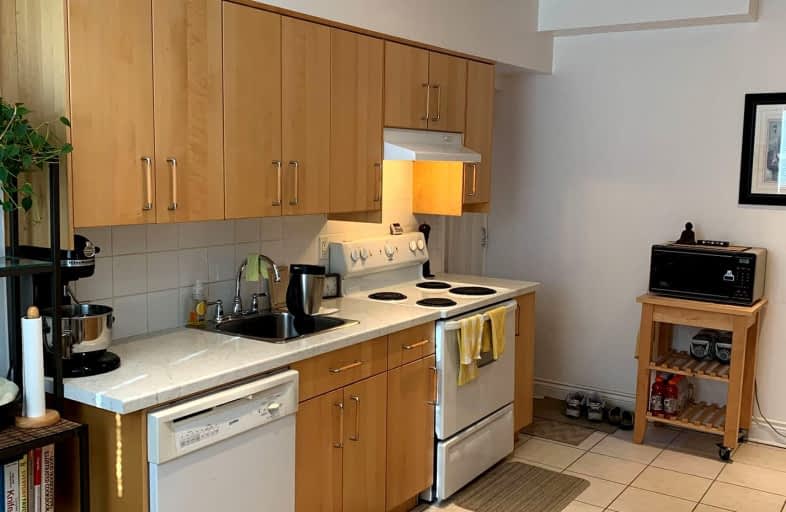Very Walkable
- Most errands can be accomplished on foot.
73
/100
Excellent Transit
- Most errands can be accomplished by public transportation.
77
/100
Very Bikeable
- Most errands can be accomplished on bike.
81
/100

King George Junior Public School
Elementary: Public
0.87 km
St James Catholic School
Elementary: Catholic
1.21 km
James Culnan Catholic School
Elementary: Catholic
0.64 km
St Pius X Catholic School
Elementary: Catholic
0.51 km
Humbercrest Public School
Elementary: Public
0.63 km
Runnymede Junior and Senior Public School
Elementary: Public
0.79 km
Frank Oke Secondary School
Secondary: Public
2.18 km
The Student School
Secondary: Public
1.07 km
Ursula Franklin Academy
Secondary: Public
1.04 km
Runnymede Collegiate Institute
Secondary: Public
0.89 km
Western Technical & Commercial School
Secondary: Public
1.04 km
Humberside Collegiate Institute
Secondary: Public
1.43 km
-
Rennie Park
1 Rennie Ter, Toronto ON M6S 4Z9 1.47km -
High Park
1873 Bloor St W (at Parkside Dr), Toronto ON M6R 2Z3 1.84km -
Jamie Bell Adventure Playground
Toronto ON 2.8km
-
RBC Royal Bank
2329 Bloor St W (Windermere Ave), Toronto ON M6S 1P1 0.82km -
RBC Royal Bank
2947 Bloor St W (at Grenview Blvd), Toronto ON M8X 1B8 1.87km -
TD Canada Trust Branch and ATM
2945 Dundas St W (Medland St), Toronto ON M6P 1Z2 1.94km



