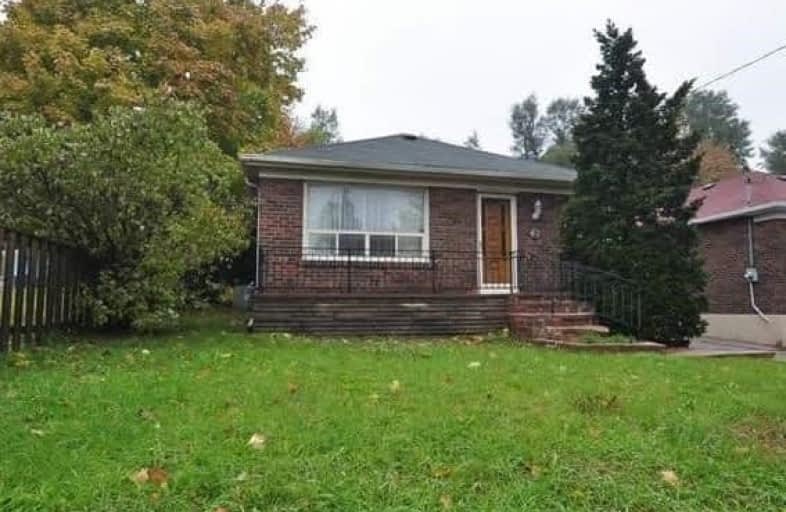
Immaculate Heart of Mary Catholic School
Elementary: Catholic
0.82 km
St Dunstan Catholic School
Elementary: Catholic
0.90 km
Birch Cliff Public School
Elementary: Public
0.61 km
Warden Avenue Public School
Elementary: Public
0.84 km
Samuel Hearne Public School
Elementary: Public
0.87 km
Oakridge Junior Public School
Elementary: Public
0.74 km
Scarborough Centre for Alternative Studi
Secondary: Public
4.11 km
Notre Dame Catholic High School
Secondary: Catholic
2.10 km
Neil McNeil High School
Secondary: Catholic
1.75 km
Birchmount Park Collegiate Institute
Secondary: Public
1.21 km
Malvern Collegiate Institute
Secondary: Public
1.96 km
SATEC @ W A Porter Collegiate Institute
Secondary: Public
2.86 km
$
$789,000
- 1 bath
- 2 bed
- 700 sqft
897 Victoria Park Avenue, Toronto, Ontario • M4B 2J2 • Clairlea-Birchmount








