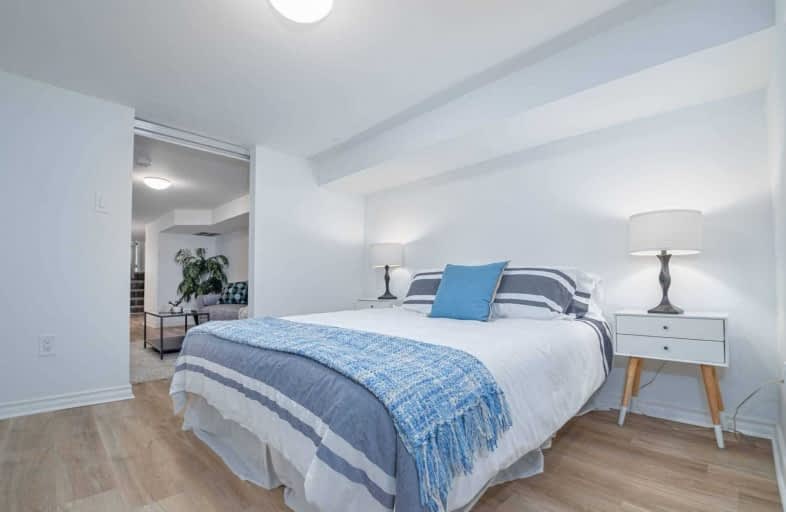
William J McCordic School
Elementary: Public
0.97 km
D A Morrison Middle School
Elementary: Public
0.84 km
Earl Beatty Junior and Senior Public School
Elementary: Public
0.88 km
Gledhill Junior Public School
Elementary: Public
0.09 km
St Brigid Catholic School
Elementary: Catholic
0.46 km
Secord Elementary School
Elementary: Public
0.86 km
East York Alternative Secondary School
Secondary: Public
1.42 km
Notre Dame Catholic High School
Secondary: Catholic
1.62 km
St Patrick Catholic Secondary School
Secondary: Catholic
1.76 km
Monarch Park Collegiate Institute
Secondary: Public
1.42 km
East York Collegiate Institute
Secondary: Public
1.58 km
Malvern Collegiate Institute
Secondary: Public
1.52 km





