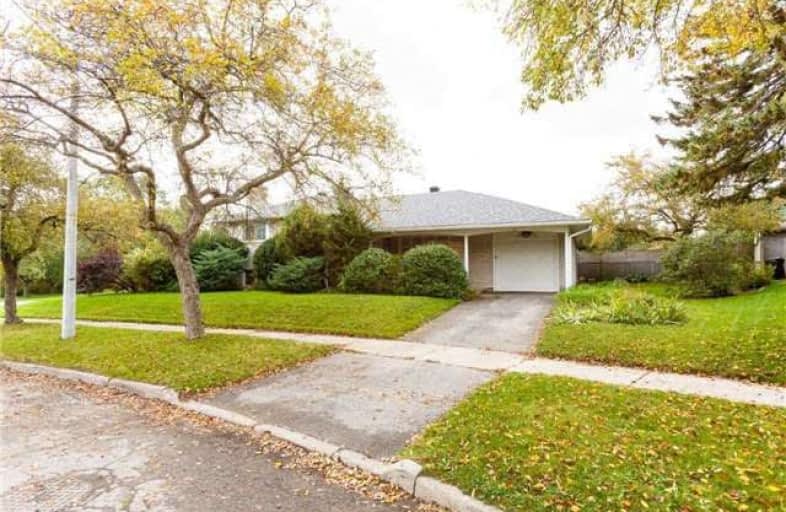
Lambton Park Community School
Elementary: Public
1.57 km
Bala Avenue Community School
Elementary: Public
1.48 km
St Demetrius Catholic School
Elementary: Catholic
1.12 km
Westmount Junior School
Elementary: Public
1.38 km
Roselands Junior Public School
Elementary: Public
0.96 km
Portage Trail Community School
Elementary: Public
1.57 km
Frank Oke Secondary School
Secondary: Public
1.10 km
York Humber High School
Secondary: Public
1.13 km
Scarlett Heights Entrepreneurial Academy
Secondary: Public
2.07 km
Runnymede Collegiate Institute
Secondary: Public
2.40 km
Blessed Archbishop Romero Catholic Secondary School
Secondary: Catholic
2.32 km
Weston Collegiate Institute
Secondary: Public
2.79 km
$
$750,000
- 8 bath
- 4 bed
- 5000 sqft
91 Valecrest Drive, Toronto, Ontario • M9A 4P5 • Edenbridge-Humber Valley
$
$1,079,999
- 2 bath
- 3 bed
- 1100 sqft
125 Foxwell Street, Toronto, Ontario • M6N 1Y9 • Rockcliffe-Smythe














