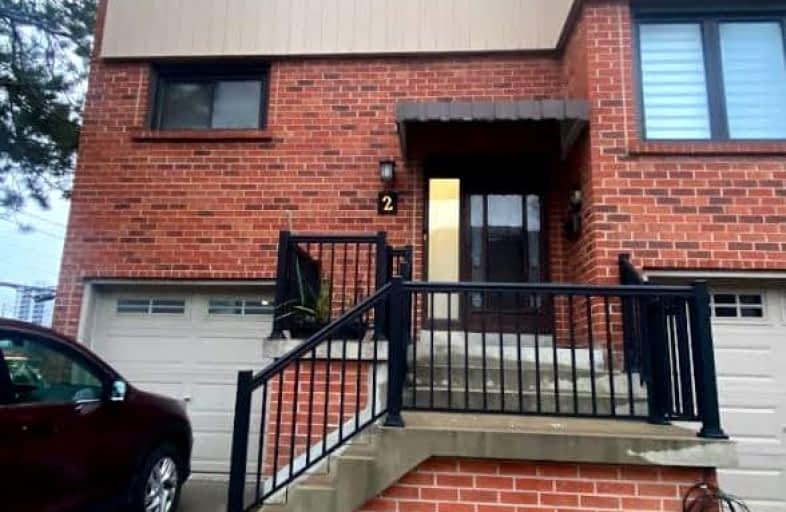Very Walkable
- Most errands can be accomplished on foot.
Good Transit
- Some errands can be accomplished by public transportation.
Bikeable
- Some errands can be accomplished on bike.

Valleyfield Junior School
Elementary: PublicWestway Junior School
Elementary: PublicSt Maurice Catholic School
Elementary: CatholicSt Eugene Catholic School
Elementary: CatholicFather Serra Catholic School
Elementary: CatholicKingsview Village Junior School
Elementary: PublicSchool of Experiential Education
Secondary: PublicCentral Etobicoke High School
Secondary: PublicScarlett Heights Entrepreneurial Academy
Secondary: PublicDon Bosco Catholic Secondary School
Secondary: CatholicKipling Collegiate Institute
Secondary: PublicRichview Collegiate Institute
Secondary: Public-
Fionn MacCool's
2180 Islington Avenue, Toronto, ON M9P 3P1 1.07km -
55 Cafe
6 Dixon Rd, Toronto, ON M9P 2K9 1.41km -
St. Louis Bar and Grill
557 Dixon Road, Unit 130, Toronto, ON M9W 1A8 2.26km
-
Tim Hortons
245 Dixon Rd, Etobicoke, ON M9P 2M5 0.2km -
Starbucks
1564 Royal York Road, Toronto, ON M9P 3C4 0.98km -
McDonald's
1735 Kipling Ave, Westway Centre, Etobicoke, ON M9R 2Y8 1.05km
-
Fitness 365
40 Ronson Dr, Etobicoke, ON M9W 1B3 1.51km -
GoodLife Fitness
2549 Weston Rd, Toronto, ON M9N 2A7 1.65km -
Mansy Fitness
2428 Islington Avenue, Unit 20, Toronto, ON M9W 3X8 3.1km
-
Emiliano & Ana's No Frills
245 Dixon Road, Toronto, ON M9P 2M4 0.15km -
Shoppers Drug Mart
1735 Kipling Avenue, Unit 2, Westway Plaza, Etobicoke, ON M9R 2Y8 1.03km -
Shoppers Drug Mart
1995 Weston Road, York, ON M9N 1X2 2.13km
-
Tahini Express
235 Dixon Road, Unit 1, Toronto, ON M9P 2M5 0.17km -
Emmie's Kitchen
235 Dixon Road, Etobicoke, ON M9P 2M5 0.17km -
Istar Restaurant
235 Dixon Road, Etobicoke, ON M9P 2M5 0.17km
-
Crossroads Plaza
2625 Weston Road, Toronto, ON M9N 3W1 1.86km -
Sheridan Mall
1700 Wilson Avenue, North York, ON M3L 1B2 3.81km -
Humbertown Shopping Centre
270 The Kingsway, Etobicoke, ON M9A 3T7 4.55km
-
Emiliano & Ana's No Frills
245 Dixon Road, Toronto, ON M9P 2M4 0.15km -
Metro
1500 Royal York Road, Etobicoke, ON M9P 3B6 1.29km -
Real Canadian Superstore
2549 Weston Road, Toronto, ON M9N 2A7 1.54km
-
LCBO
2625D Weston Road, Toronto, ON M9N 3W1 2.03km -
LCBO
211 Lloyd Manor Road, Toronto, ON M9B 6H6 2.7km -
LCBO
1405 Lawrence Ave W, North York, ON M6L 1A4 5.61km
-
Chimney Master
Toronto, ON M9P 2P1 0.68km -
Weston Ford
2062 Weston Road, Toronto, ON M9N 1X4 1.9km -
Hill Garden Sunoco Station
724 Scarlett Road, Etobicoke, ON M9P 2T5 1.99km
-
Imagine Cinemas
500 Rexdale Boulevard, Toronto, ON M9W 6K5 5.07km -
Albion Cinema I & II
1530 Albion Road, Etobicoke, ON M9V 1B4 5.73km -
Kingsway Theatre
3030 Bloor Street W, Toronto, ON M8X 1C4 6.2km
-
Richview Public Library
1806 Islington Ave, Toronto, ON M9P 1L4 1.62km -
Toronto Public Library - Weston
2 King Street, Toronto, ON M9N 1K9 2.05km -
Northern Elms Public Library
123b Rexdale Blvd., Toronto, ON M9W 1P1 2.17km
-
Humber River Hospital
1235 Wilson Avenue, Toronto, ON M3M 0B2 5.38km -
William Osler Health Centre
Etobicoke General Hospital, 101 Humber College Boulevard, Toronto, ON M9V 1R8 5.52km -
Humber River Regional Hospital
2175 Keele Street, York, ON M6M 3Z4 5.74km
-
Maple Claire Park
ON 6.51km -
Sentinel park
Toronto ON 6.68km -
Tom Riley Park
3200 Bloor St W (at Islington Ave.), Etobicoke ON M8X 1E1 6.7km
-
CIBC
2291 Kipling Ave, Toronto ON M9W 4L6 4.21km -
President's Choice Financial ATM
3671 Dundas St W, Etobicoke ON M6S 2T3 5.39km -
TD Bank Financial Group
2555 St Clair Ave W (Runnymede Av), Toronto ON M6N 4Z5 5.73km
- 3 bath
- 3 bed
- 1800 sqft
43 Peach Tree Path, Toronto, Ontario • M9P 3S1 • Kingsview Village-The Westway
- 3 bath
- 3 bed
- 1600 sqft
21-139 Maple Branch Path, Toronto, Ontario • M9P 3R9 • Kingsview Village-The Westway




