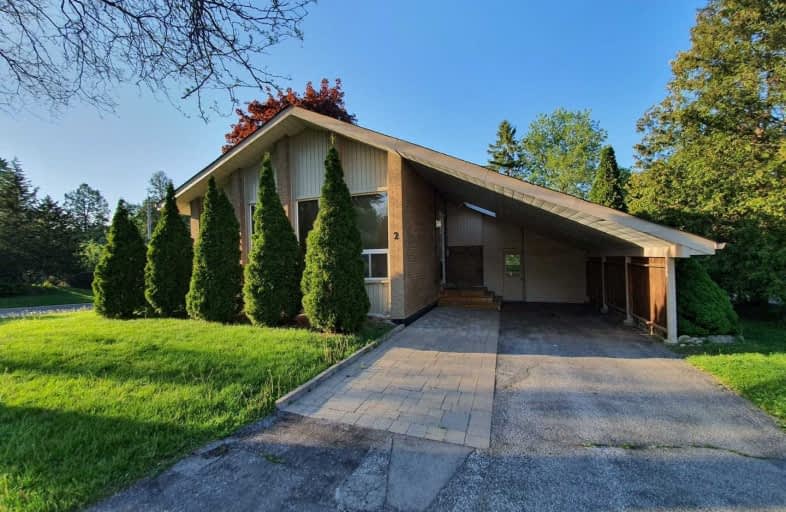
Greenland Public School
Elementary: Public
0.24 km
Norman Ingram Public School
Elementary: Public
1.26 km
Don Mills Middle School
Elementary: Public
0.57 km
École élémentaire Jeanne-Lajoie
Elementary: Public
1.47 km
St Bonaventure Catholic School
Elementary: Catholic
1.35 km
Grenoble Public School
Elementary: Public
1.84 km
George S Henry Academy
Secondary: Public
3.66 km
Don Mills Collegiate Institute
Secondary: Public
0.51 km
Wexford Collegiate School for the Arts
Secondary: Public
3.07 km
Senator O'Connor College School
Secondary: Catholic
2.80 km
Victoria Park Collegiate Institute
Secondary: Public
3.09 km
Marc Garneau Collegiate Institute
Secondary: Public
2.52 km
$
$2,500
- 1 bath
- 3 bed
- 1100 sqft
Lower-4 Park Glen Drive, Toronto, Ontario • M3B 1K3 • Banbury-Don Mills









