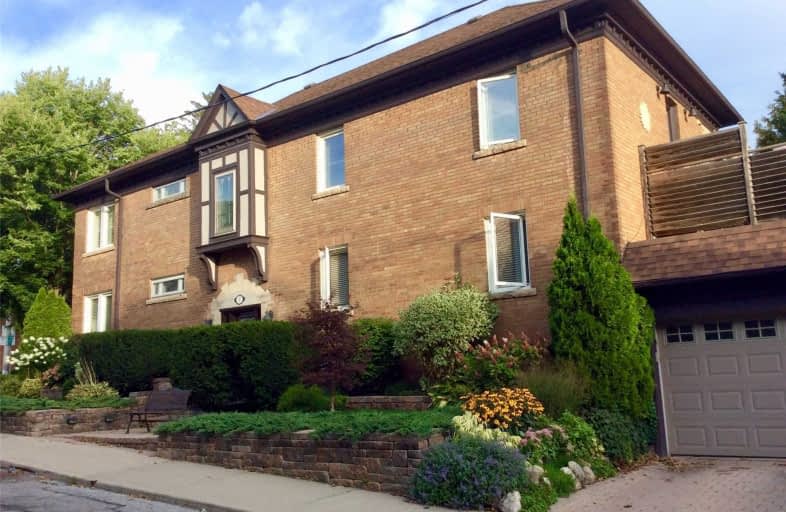Walker's Paradise
- Daily errands do not require a car.
Excellent Transit
- Most errands can be accomplished by public transportation.
Bikeable
- Some errands can be accomplished on bike.

Spectrum Alternative Senior School
Elementary: PublicSt Monica Catholic School
Elementary: CatholicHodgson Senior Public School
Elementary: PublicDavisville Junior Public School
Elementary: PublicEglinton Junior Public School
Elementary: PublicMaurice Cody Junior Public School
Elementary: PublicMsgr Fraser College (Midtown Campus)
Secondary: CatholicLeaside High School
Secondary: PublicMarshall McLuhan Catholic Secondary School
Secondary: CatholicNorth Toronto Collegiate Institute
Secondary: PublicLawrence Park Collegiate Institute
Secondary: PublicNorthern Secondary School
Secondary: Public-
88 Erskine Dog Park
Toronto ON 1.2km -
Forest Hill Road Park
179A Forest Hill Rd, Toronto ON 1.47km -
Lytton Park
2.27km
-
TD Bank Financial Group
1966 Yonge St (Imperial), Toronto ON M4S 1Z4 0.76km -
CIBC
333 Eglinton Ave W, Toronto ON M5N 1A1 1.59km -
TD Bank Financial Group
1148 Yonge St ((NW corner at Marlborough Ave)), Toronto ON M4W 2M1 2.58km
- 1 bath
- 2 bed
- 700 sqft
Upper-864A Broadview Avenue, Toronto, Ontario • M4K 2R1 • Playter Estates-Danforth
- 1 bath
- 2 bed
- 700 sqft
Main-138 Woburn Avenue, Toronto, Ontario • M5M 1K7 • Lawrence Park North
- 1 bath
- 2 bed
- 700 sqft
Basem-368 Balliol Street, Toronto, Ontario • M4S 1E2 • Mount Pleasant East
- 1 bath
- 2 bed
- 1500 sqft
B-811 Duplex Avenue, Toronto, Ontario • M4R 1W6 • Lawrence Park South














