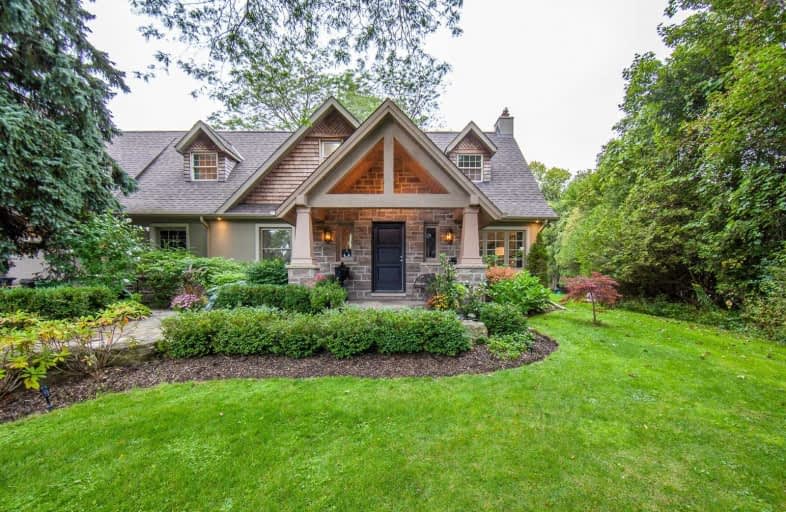
H A Halbert Junior Public School
Elementary: Public
0.56 km
Bliss Carman Senior Public School
Elementary: Public
0.64 km
St Boniface Catholic School
Elementary: Catholic
1.58 km
Mason Road Junior Public School
Elementary: Public
1.36 km
Fairmount Public School
Elementary: Public
0.93 km
St Agatha Catholic School
Elementary: Catholic
0.54 km
Caring and Safe Schools LC3
Secondary: Public
2.51 km
ÉSC Père-Philippe-Lamarche
Secondary: Catholic
1.88 km
South East Year Round Alternative Centre
Secondary: Public
2.47 km
Blessed Cardinal Newman Catholic School
Secondary: Catholic
1.75 km
R H King Academy
Secondary: Public
1.11 km
Cedarbrae Collegiate Institute
Secondary: Public
3.27 km














