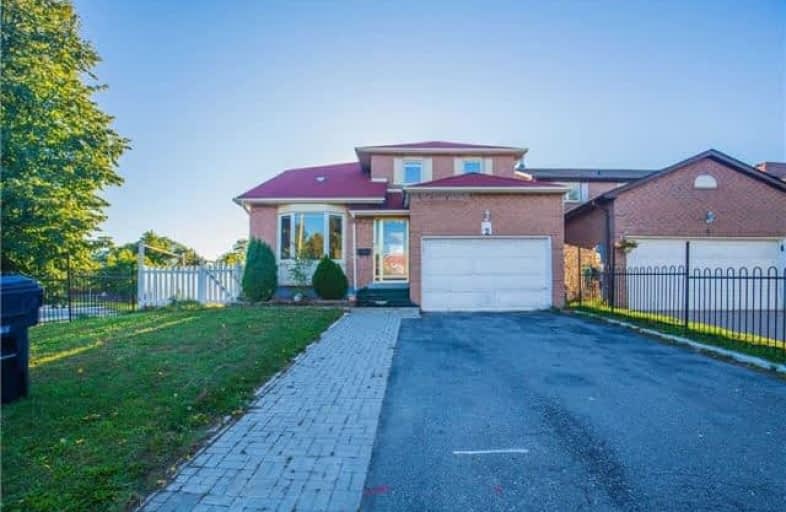
Highland Creek Public School
Elementary: Public
1.36 km
St Jean de Brebeuf Catholic School
Elementary: Catholic
1.26 km
Morrish Public School
Elementary: Public
0.53 km
Cardinal Leger Catholic School
Elementary: Catholic
0.88 km
Military Trail Public School
Elementary: Public
1.11 km
Alvin Curling Public School
Elementary: Public
1.55 km
Maplewood High School
Secondary: Public
4.04 km
St Mother Teresa Catholic Academy Secondary School
Secondary: Catholic
2.80 km
West Hill Collegiate Institute
Secondary: Public
2.14 km
Woburn Collegiate Institute
Secondary: Public
3.90 km
Lester B Pearson Collegiate Institute
Secondary: Public
3.37 km
St John Paul II Catholic Secondary School
Secondary: Catholic
1.18 km








