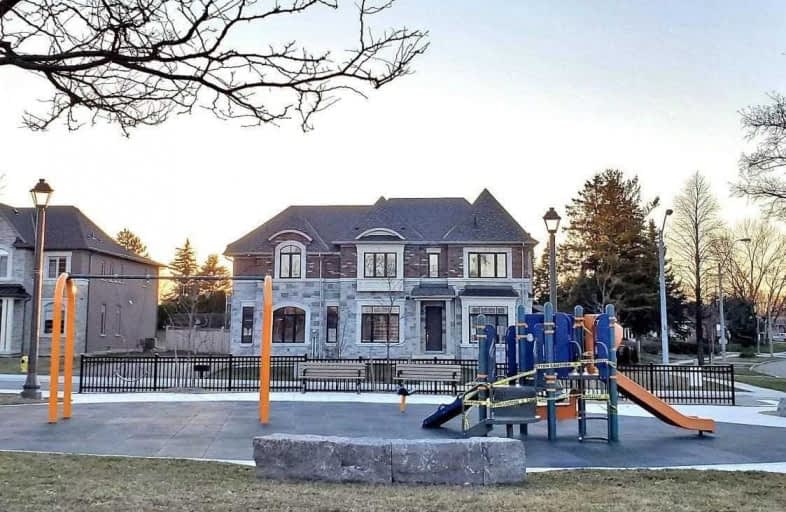
Holy Redeemer Catholic School
Elementary: Catholic
0.96 km
Don Valley Middle School
Elementary: Public
1.12 km
Cresthaven Public School
Elementary: Public
0.38 km
Highland Middle School
Elementary: Public
0.94 km
Hillmount Public School
Elementary: Public
0.70 km
Cliffwood Public School
Elementary: Public
0.81 km
North East Year Round Alternative Centre
Secondary: Public
2.00 km
Msgr Fraser College (Northeast)
Secondary: Catholic
0.96 km
Pleasant View Junior High School
Secondary: Public
2.43 km
St. Joseph Morrow Park Catholic Secondary School
Secondary: Catholic
2.82 km
Georges Vanier Secondary School
Secondary: Public
1.86 km
A Y Jackson Secondary School
Secondary: Public
0.90 km
$
$2,299,000
- 5 bath
- 5 bed
- 2500 sqft
19 Carmel Court, Toronto, Ontario • M2M 4B2 • Bayview Woods-Steeles




