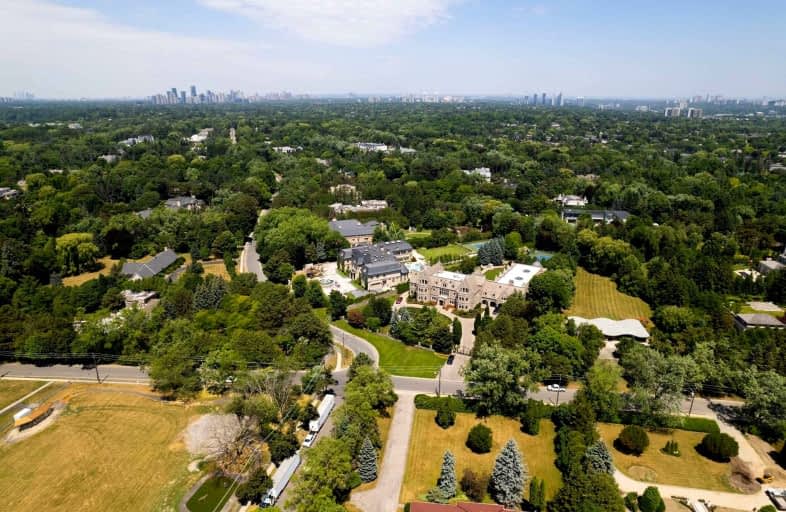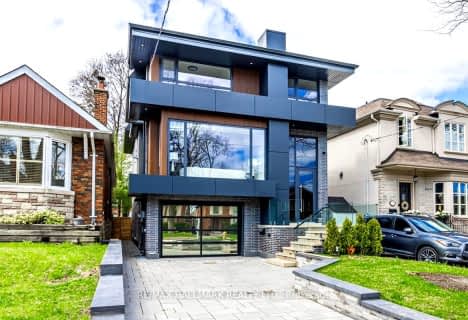
Bloorview School Authority
Elementary: HospitalPark Lane Public School
Elementary: PublicRippleton Public School
Elementary: PublicDenlow Public School
Elementary: PublicSt Bonaventure Catholic School
Elementary: CatholicNorthlea Elementary and Middle School
Elementary: PublicWindfields Junior High School
Secondary: PublicÉcole secondaire Étienne-Brûlé
Secondary: PublicLeaside High School
Secondary: PublicYork Mills Collegiate Institute
Secondary: PublicDon Mills Collegiate Institute
Secondary: PublicNorthern Secondary School
Secondary: Public- 6 bath
- 4 bed
139 Beechwood Avenue, Toronto, Ontario • M2L 1J9 • Bridle Path-Sunnybrook-York Mills
- 3 bath
- 3 bed
19 Forest Glen Crescent, Toronto, Ontario • M4N 2E7 • Bridle Path-Sunnybrook-York Mills
- 3 bath
- 3 bed
15 York Valley Crescent, Toronto, Ontario • M2P 1A8 • Bridle Path-Sunnybrook-York Mills
- 6 bath
- 5 bed
- 3500 sqft
82 Munro Boulevard, Toronto, Ontario • M2P 1C4 • St. Andrew-Windfields
- 5 bath
- 5 bed
- 3500 sqft
1352 Mount Pleasant Road, Toronto, Ontario • M4N 2T5 • Lawrence Park South
- — bath
- — bed
19 Strathgowan Crescent, Toronto, Ontario • M4N 2Z6 • Bridle Path-Sunnybrook-York Mills














