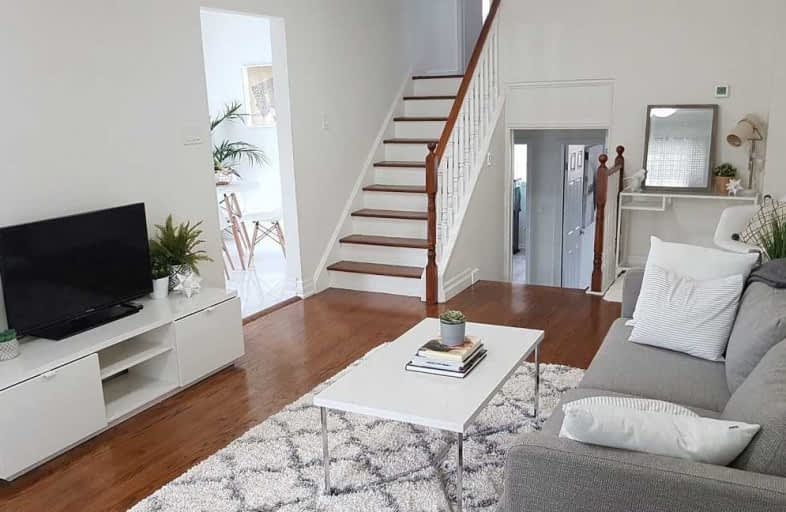
Boys Leadership Academy
Elementary: Public
2.16 km
Braeburn Junior School
Elementary: Public
1.59 km
St John Vianney Catholic School
Elementary: Catholic
0.99 km
Daystrom Public School
Elementary: Public
0.82 km
Gulfstream Public School
Elementary: Public
0.26 km
St Jude Catholic School
Elementary: Catholic
0.26 km
Emery EdVance Secondary School
Secondary: Public
0.82 km
Msgr Fraser College (Norfinch Campus)
Secondary: Catholic
2.15 km
Thistletown Collegiate Institute
Secondary: Public
2.23 km
Emery Collegiate Institute
Secondary: Public
0.85 km
Westview Centennial Secondary School
Secondary: Public
1.84 km
St. Basil-the-Great College School
Secondary: Catholic
1.73 km







