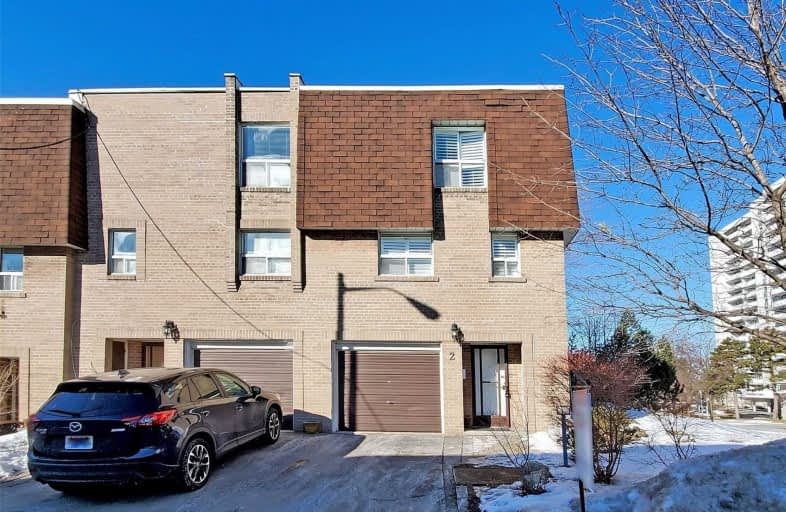
Muirhead Public School
Elementary: Public
1.22 km
Rene Gordon Health and Wellness Academy
Elementary: Public
0.89 km
Shaughnessy Public School
Elementary: Public
0.57 km
St Timothy Catholic School
Elementary: Catholic
0.77 km
Dallington Public School
Elementary: Public
1.19 km
Forest Manor Public School
Elementary: Public
0.23 km
North East Year Round Alternative Centre
Secondary: Public
1.53 km
Pleasant View Junior High School
Secondary: Public
2.18 km
George S Henry Academy
Secondary: Public
0.66 km
Georges Vanier Secondary School
Secondary: Public
1.66 km
Sir John A Macdonald Collegiate Institute
Secondary: Public
2.60 km
Victoria Park Collegiate Institute
Secondary: Public
2.37 km
$
$799,900
- 2 bath
- 4 bed
- 1000 sqft
511-9 Liszt Gate East, Toronto, Ontario • M2H 1G6 • Hillcrest Village



