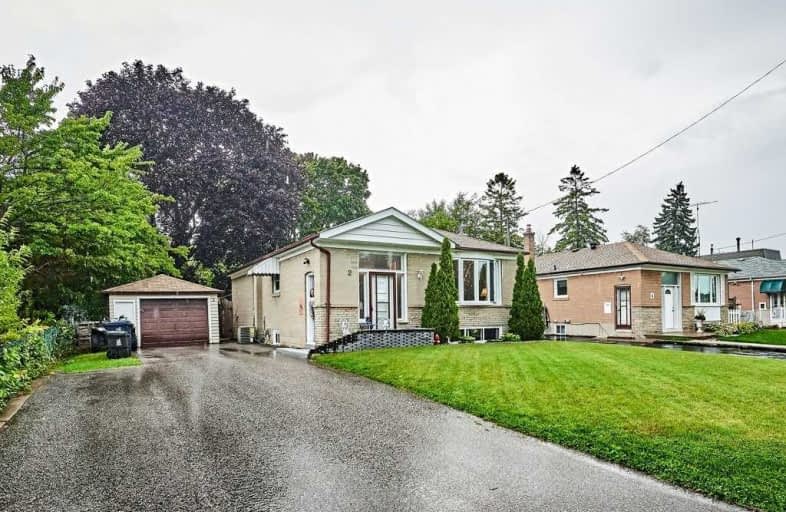
Galloway Road Public School
Elementary: Public
0.78 km
Jack Miner Senior Public School
Elementary: Public
1.07 km
Poplar Road Junior Public School
Elementary: Public
0.68 km
St Martin De Porres Catholic School
Elementary: Catholic
1.05 km
St Margaret's Public School
Elementary: Public
1.08 km
Eastview Public School
Elementary: Public
0.11 km
Native Learning Centre East
Secondary: Public
1.33 km
Maplewood High School
Secondary: Public
0.21 km
West Hill Collegiate Institute
Secondary: Public
1.91 km
Cedarbrae Collegiate Institute
Secondary: Public
2.70 km
St John Paul II Catholic Secondary School
Secondary: Catholic
3.57 km
Sir Wilfrid Laurier Collegiate Institute
Secondary: Public
1.34 km










