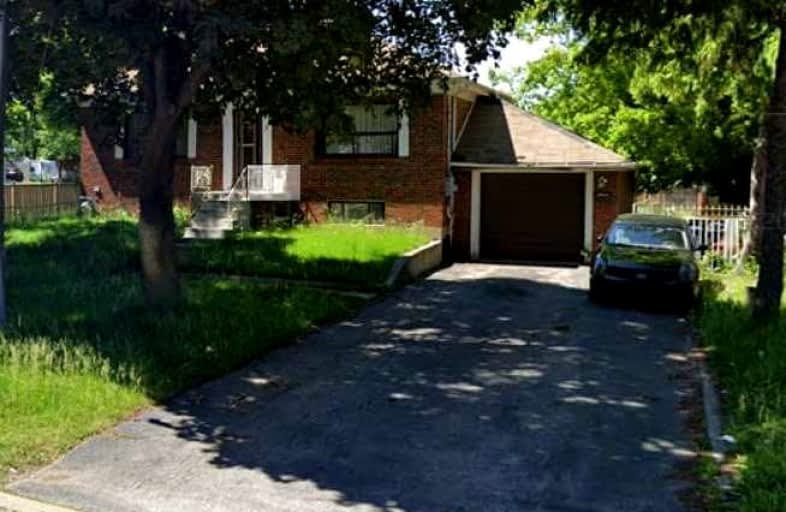
Rivercrest Junior School
Elementary: Public
1.14 km
St John Vianney Catholic School
Elementary: Catholic
0.99 km
St Roch Catholic School
Elementary: Catholic
1.59 km
Humber Summit Middle School
Elementary: Public
1.22 km
Beaumonde Heights Junior Middle School
Elementary: Public
0.75 km
Gracedale Public School
Elementary: Public
1.54 km
Caring and Safe Schools LC1
Secondary: Public
2.24 km
Thistletown Collegiate Institute
Secondary: Public
1.37 km
Father Henry Carr Catholic Secondary School
Secondary: Catholic
2.08 km
Monsignor Percy Johnson Catholic High School
Secondary: Catholic
2.05 km
North Albion Collegiate Institute
Secondary: Public
1.73 km
West Humber Collegiate Institute
Secondary: Public
1.92 km







