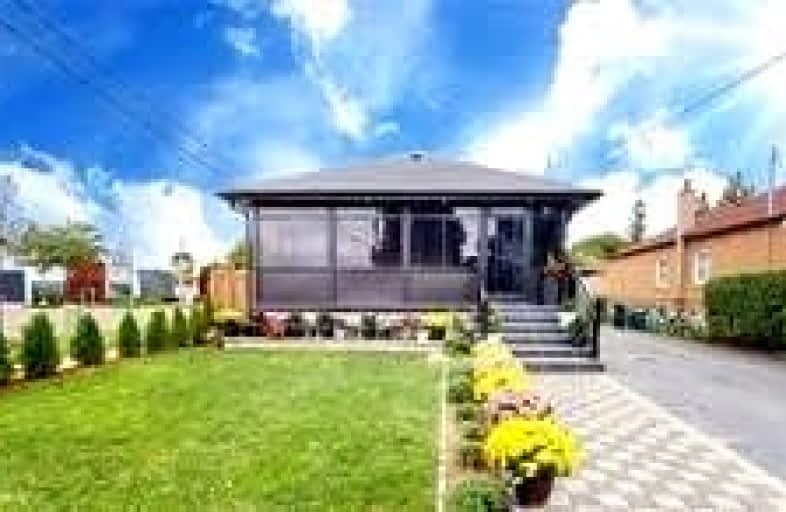
3D Walkthrough

Twentieth Street Junior School
Elementary: Public
2.83 km
Lanor Junior Middle School
Elementary: Public
2.04 km
Holy Angels Catholic School
Elementary: Catholic
1.06 km
ÉÉC Sainte-Marguerite-d'Youville
Elementary: Catholic
2.27 km
Islington Junior Middle School
Elementary: Public
2.75 km
Norseman Junior Middle School
Elementary: Public
1.57 km
Etobicoke Year Round Alternative Centre
Secondary: Public
2.26 km
Lakeshore Collegiate Institute
Secondary: Public
2.45 km
Etobicoke School of the Arts
Secondary: Public
2.14 km
Etobicoke Collegiate Institute
Secondary: Public
3.07 km
Father John Redmond Catholic Secondary School
Secondary: Catholic
3.26 km
Bishop Allen Academy Catholic Secondary School
Secondary: Catholic
2.18 km











