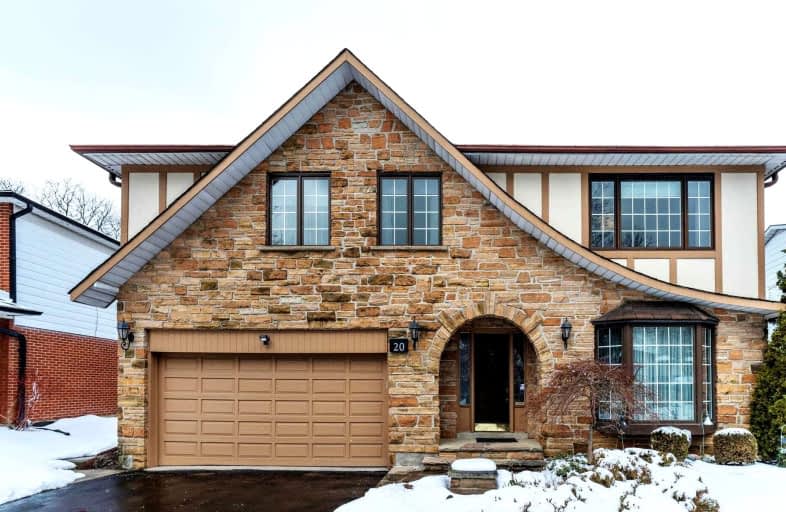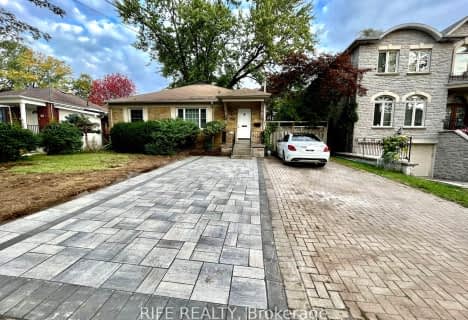Car-Dependent
- Most errands require a car.
Good Transit
- Some errands can be accomplished by public transportation.
Somewhat Bikeable
- Most errands require a car.

École élémentaire Étienne-Brûlé
Elementary: PublicHarrison Public School
Elementary: PublicRippleton Public School
Elementary: PublicDenlow Public School
Elementary: PublicWindfields Junior High School
Elementary: PublicDunlace Public School
Elementary: PublicSt Andrew's Junior High School
Secondary: PublicWindfields Junior High School
Secondary: PublicÉcole secondaire Étienne-Brûlé
Secondary: PublicGeorge S Henry Academy
Secondary: PublicYork Mills Collegiate Institute
Secondary: PublicDon Mills Collegiate Institute
Secondary: Public-
The Goose & Firkin
1875 Leslie Street, North York, ON M3B 2M5 1.06km -
St Louis Bar And Grill
808 York Mills Road, Unit A-24, Toronto, ON M3B 1X8 1.07km -
The Keg Steakhouse + Bar
1977 Leslie St, North York, ON M3B 2M3 1.32km
-
McDonald's
808 York Mills Road, Building D, Unit 1, North York, ON M3B 1X8 0.91km -
The Second Cup
808 York Mills Road, North York, ON M3B 1X8 0.97km -
Tim Hortons
1869 Leslie Street, Toronto, ON M3B 2M3 1.01km
-
Shoppers Drug Mart
1859 Leslie Street, Toronto, ON M3B 2M1 0.97km -
Shoppers Drug Mart
808 York Mills Road, North York, ON M3B 1X8 1.1km -
Shoppers Drug Mart
2528 Bayview Avenue, Toronto, ON M2L 1.41km
-
Better than Yia Yia's
Toronto, ON M3B 3B5 0.52km -
McDonald's
808 York Mills Road, Building D, Unit 1, North York, ON M3B 1X8 0.91km -
Mamma's Pizza
808 York Mills Rd, Toronto, ON M3B 0.94km
-
The Diamond at Don Mills
10 Mallard Road, Toronto, ON M3B 3N1 1.58km -
Don Mills Centre
75 The Donway W, North York, ON M3C 2E9 2.44km -
CF Shops at Don Mills
1090 Don Mills Road, Toronto, ON M3C 3R6 2.44km
-
Longo's
808 York Mills Road, North York, ON M3B 1X7 1.1km -
Metro
291 York Mills Road, North York, ON M2L 1L3 1.47km -
McEwan Gourmet Grocery Store
38 Karl Fraser Road, North York, ON M3C 0H7 2.24km
-
LCBO
808 York Mills Road, Toronto, ON M3B 1X8 0.84km -
LCBO
195 The Donway W, Toronto, ON M3C 0H6 2.17km -
LCBO
2901 Bayview Avenue, North York, ON M2K 1E6 2.65km
-
Petro Canada
800 York Mills Road, Toronto, ON M3B 1X9 0.87km -
Esso
800 Avenue Lawrence E, North York, ON M3C 1P4 1.73km -
Petro-Canada
1095 Don Mills Road, North York, ON M3C 1W7 2.32km
-
Cineplex VIP Cinemas
12 Marie Labatte Road, unit B7, Toronto, ON M3C 0H9 2.29km -
Cineplex Cinemas Fairview Mall
1800 Sheppard Avenue E, Unit Y007, North York, ON M2J 5A7 3.89km -
Cineplex Cinemas Empress Walk
5095 Yonge Street, 3rd Floor, Toronto, ON M2N 6Z4 4.27km
-
Toronto Public Library
888 Lawrence Avenue E, Toronto, ON M3C 3L2 2.06km -
Toronto Public Library - Bayview Branch
2901 Bayview Avenue, Toronto, ON M2K 1E6 2.89km -
Brookbanks Public Library
210 Brookbanks Drive, Toronto, ON M3A 1Z5 3.56km
-
North York General Hospital
4001 Leslie Street, North York, ON M2K 1E1 2.38km -
Sunnybrook Health Sciences Centre
2075 Bayview Avenue, Toronto, ON M4N 3M5 3.02km -
Canadian Medicalert Foundation
2005 Sheppard Avenue E, North York, ON M2J 5B4 3.73km
-
Glendora Park
201 Glendora Ave (Willowdale Ave), Toronto ON 2.99km -
Sunnybrook Park
Toronto ON 3.01km -
Harrison Garden Blvd Dog Park
Harrison Garden Blvd, North York ON M2N 0C3 3.14km
-
TD Bank Financial Group
4685 Yonge St (Avondale), Toronto ON M2N 5M3 3.61km -
RBC Royal Bank
4789 Yonge St (Yonge), North York ON M2N 0G3 3.75km -
TD Bank
2135 Victoria Park Ave (at Ellesmere Avenue), Scarborough ON M1R 0G1 4.35km
- 4 bath
- 4 bed
- 3000 sqft
171 Greenfield Avenue, Toronto, Ontario • M2N 3E1 • Willowdale East













