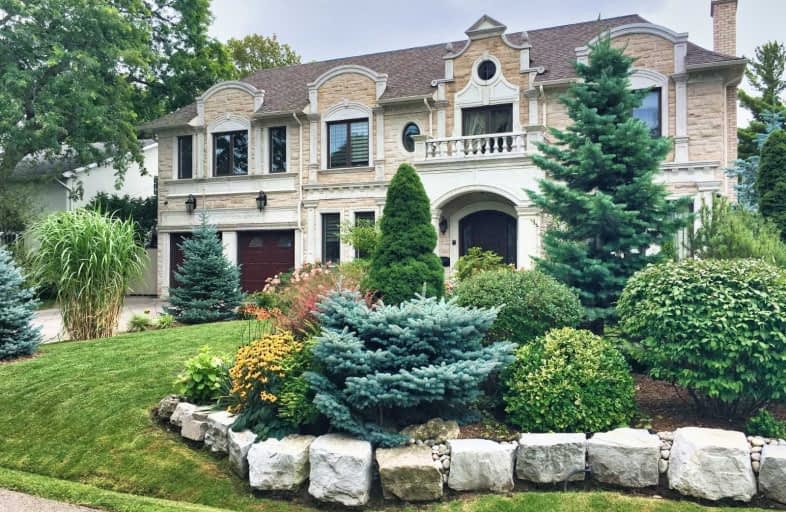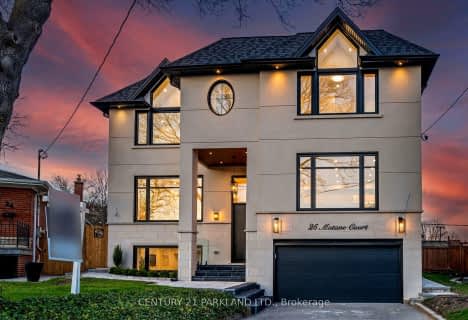
St George's Junior School
Elementary: PublicHumber Valley Village Junior Middle School
Elementary: PublicRosethorn Junior School
Elementary: PublicFather Serra Catholic School
Elementary: CatholicJohn G Althouse Middle School
Elementary: PublicSt Gregory Catholic School
Elementary: CatholicCentral Etobicoke High School
Secondary: PublicScarlett Heights Entrepreneurial Academy
Secondary: PublicBurnhamthorpe Collegiate Institute
Secondary: PublicEtobicoke Collegiate Institute
Secondary: PublicRichview Collegiate Institute
Secondary: PublicMartingrove Collegiate Institute
Secondary: Public- 4 bath
- 4 bed
- 3500 sqft
5 Thornbury Crescent, Toronto, Ontario • M9A 2M1 • Princess-Rosethorn
- 6 bath
- 4 bed
256 Grenview Boulevard South, Toronto, Ontario • M8Y 3V3 • Stonegate-Queensway
- 7 bath
- 4 bed
- 3500 sqft
214 Shaver Avenue North, Toronto, Ontario • M9B 4P3 • Islington-City Centre West
- 6 bath
- 5 bed
- 3500 sqft
55 Pheasant Lane, Toronto, Ontario • M9A 1T5 • Princess-Rosethorn
- 5 bath
- 4 bed
- 3500 sqft
42 Hilldowntree Road, Toronto, Ontario • M9A 2Z8 • Edenbridge-Humber Valley
- 5 bath
- 4 bed
- 3500 sqft
46 Ravenscrest Drive, Toronto, Ontario • M9B 5M7 • Princess-Rosethorn
- 6 bath
- 4 bed
- 3500 sqft
45 Smithwood Drive, Toronto, Ontario • M9B 4S1 • Islington-City Centre West














