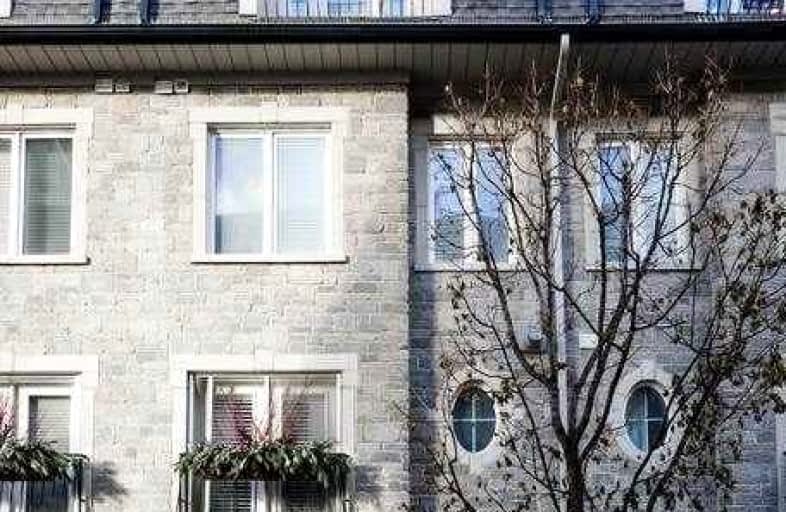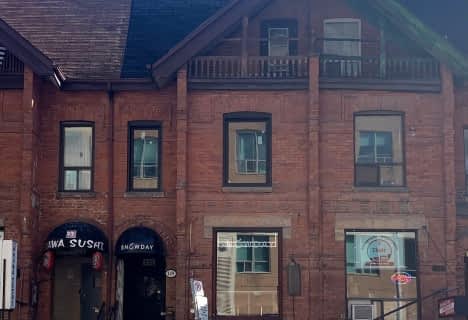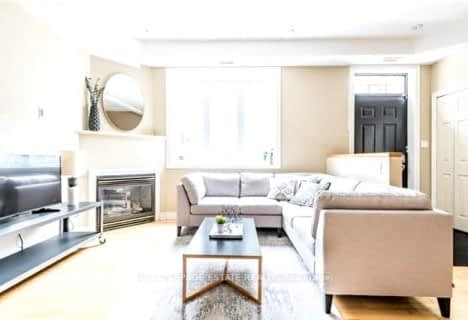
da Vinci School
Elementary: PublicKensington Community School School Junior
Elementary: PublicLord Lansdowne Junior and Senior Public School
Elementary: PublicHuron Street Junior Public School
Elementary: PublicPalmerston Avenue Junior Public School
Elementary: PublicKing Edward Junior and Senior Public School
Elementary: PublicMsgr Fraser Orientation Centre
Secondary: CatholicSubway Academy II
Secondary: PublicMsgr Fraser College (Alternate Study) Secondary School
Secondary: CatholicLoretto College School
Secondary: CatholicHarbord Collegiate Institute
Secondary: PublicCentral Technical School
Secondary: Public- 1 bath
- 3 bed
- 1500 sqft
Main -100 Montrose Avenue, Toronto, Ontario • M6J 2T7 • Trinity Bellwoods
- 2 bath
- 3 bed
- 1100 sqft
Upper-55 Sullivan Street, Toronto, Ontario • M5T 1C2 • Kensington-Chinatown
- 2 bath
- 3 bed
- 1500 sqft
2nd/3-449 Church Street, Toronto, Ontario • M4Y 2C5 • Church-Yonge Corridor
- 2 bath
- 3 bed
- 1100 sqft
7 Breadalbane Street, Toronto, Ontario • M4Y 1C2 • Bay Street Corridor
- 3 bath
- 4 bed
1168 Dufferin Street, Toronto, Ontario • M6H 4B9 • Dovercourt-Wallace Emerson-Junction












