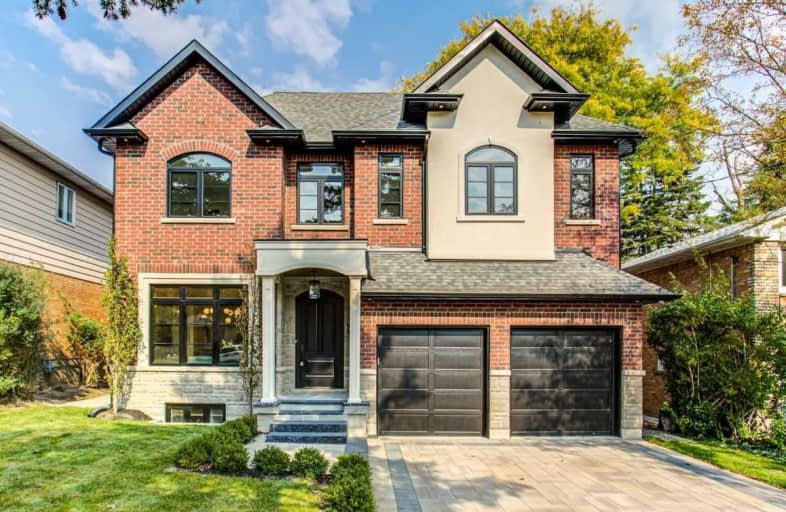
Harrison Public School
Elementary: Public
1.69 km
St Gabriel Catholic Catholic School
Elementary: Catholic
1.40 km
Elkhorn Public School
Elementary: Public
0.51 km
Bayview Middle School
Elementary: Public
1.01 km
Windfields Junior High School
Elementary: Public
1.82 km
Dunlace Public School
Elementary: Public
1.12 km
North East Year Round Alternative Centre
Secondary: Public
2.30 km
St Andrew's Junior High School
Secondary: Public
2.64 km
Windfields Junior High School
Secondary: Public
1.83 km
École secondaire Étienne-Brûlé
Secondary: Public
2.22 km
Georges Vanier Secondary School
Secondary: Public
2.21 km
York Mills Collegiate Institute
Secondary: Public
2.31 km
$
$3,328,800
- 6 bath
- 4 bed
- 3500 sqft
7 Becky Cheung Court, Toronto, Ontario • M2M 2E7 • Willowdale East
$
$2,799,000
- 7 bath
- 5 bed
- 3500 sqft
222 Hollywood Avenue, Toronto, Ontario • M2N 3K6 • Willowdale East
$
$3,780,000
- 8 bath
- 4 bed
- 5000 sqft
41 Glentworth Road, Toronto, Ontario • M2J 2E7 • Don Valley Village














