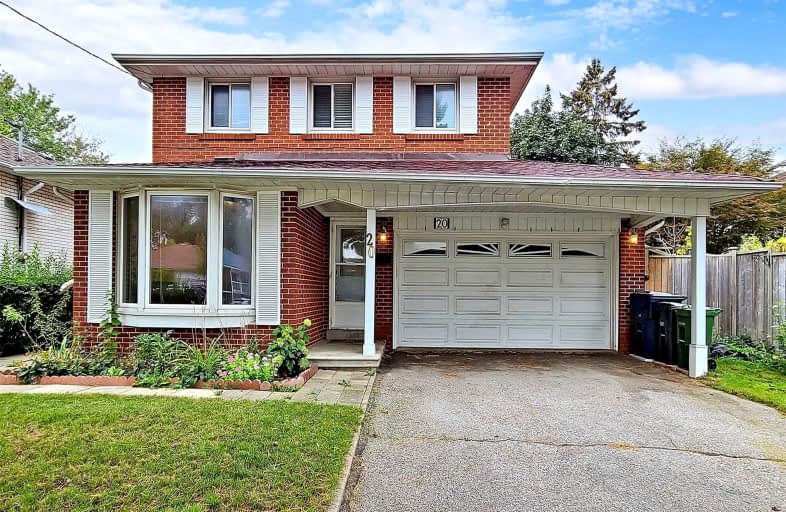
Ernest Public School
Elementary: Public
0.56 km
Our Lady of Guadalupe Catholic School
Elementary: Catholic
0.77 km
Cherokee Public School
Elementary: Public
0.98 km
St. Kateri Tekakwitha Catholic School
Elementary: Catholic
0.81 km
Kingslake Public School
Elementary: Public
0.70 km
Seneca Hill Public School
Elementary: Public
0.47 km
North East Year Round Alternative Centre
Secondary: Public
1.01 km
Msgr Fraser College (Northeast)
Secondary: Catholic
2.34 km
Pleasant View Junior High School
Secondary: Public
0.94 km
Georges Vanier Secondary School
Secondary: Public
1.00 km
A Y Jackson Secondary School
Secondary: Public
2.38 km
Sir John A Macdonald Collegiate Institute
Secondary: Public
1.72 km
$
$4,000
- 3 bath
- 4 bed
- 1500 sqft
102 Bridlewood Boulevard, Toronto, Ontario • M1T 1R1 • Tam O'Shanter-Sullivan










