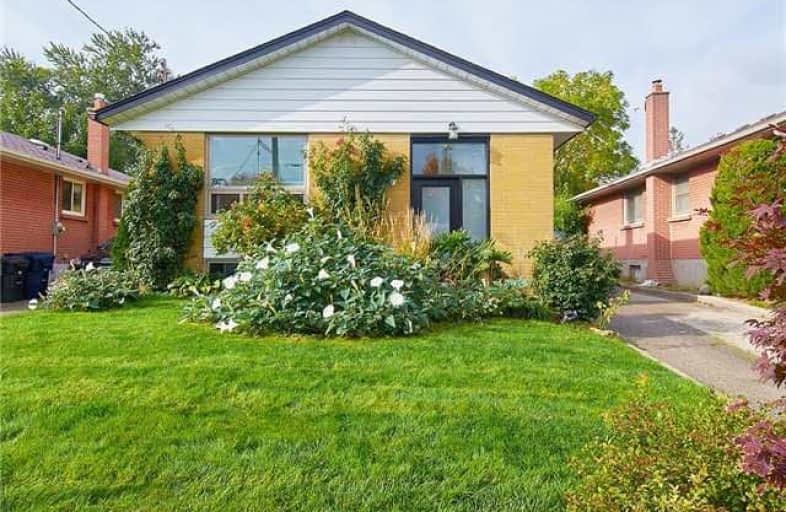
St Elizabeth Catholic School
Elementary: Catholic
0.54 km
Eatonville Junior School
Elementary: Public
0.49 km
Bloorlea Middle School
Elementary: Public
0.85 km
Bloordale Middle School
Elementary: Public
0.90 km
St Clement Catholic School
Elementary: Catholic
0.82 km
Millwood Junior School
Elementary: Public
1.08 km
Etobicoke Year Round Alternative Centre
Secondary: Public
1.01 km
Burnhamthorpe Collegiate Institute
Secondary: Public
1.71 km
Silverthorn Collegiate Institute
Secondary: Public
1.42 km
Martingrove Collegiate Institute
Secondary: Public
4.44 km
Glenforest Secondary School
Secondary: Public
2.43 km
Michael Power/St Joseph High School
Secondary: Catholic
3.31 km
$
$998,000
- 2 bath
- 3 bed
- 1100 sqft
23 Sealcove Drive, Toronto, Ontario • M9C 2C3 • Etobicoke West Mall





