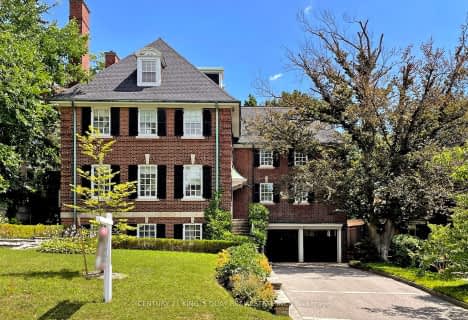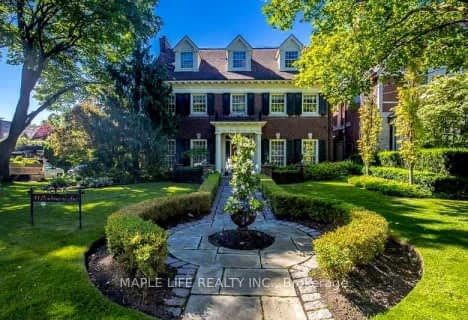
da Vinci School
Elementary: Public
1.55 km
Cottingham Junior Public School
Elementary: Public
0.87 km
Lord Lansdowne Junior and Senior Public School
Elementary: Public
1.57 km
Huron Street Junior Public School
Elementary: Public
0.51 km
Jesse Ketchum Junior and Senior Public School
Elementary: Public
0.37 km
Brown Junior Public School
Elementary: Public
1.41 km
Msgr Fraser Orientation Centre
Secondary: Catholic
1.47 km
Subway Academy II
Secondary: Public
1.87 km
Msgr Fraser College (Alternate Study) Secondary School
Secondary: Catholic
1.47 km
Loretto College School
Secondary: Catholic
1.45 km
St Joseph's College School
Secondary: Catholic
1.14 km
Central Technical School
Secondary: Public
1.42 km
$
$11,800
- 4 bath
- 4 bed
- 3000 sqft
40A Summerhill Gardens, Toronto, Ontario • M4T 1B4 • Rosedale-Moore Park
$
$11,500
- 5 bath
- 4 bed
- 2500 sqft
305 Crawford Street, Toronto, Ontario • M6J 2V7 • Trinity Bellwoods
$
$16,900
- 5 bath
- 5 bed
- 3500 sqft
236 Douglas Drive, Toronto, Ontario • M4W 2C1 • Rosedale-Moore Park
$
$15,000
- 8 bath
- 5 bed
- 5000 sqft
11 Dewbourne Avenue, Toronto, Ontario • M5P 1Z3 • Forest Hill South








