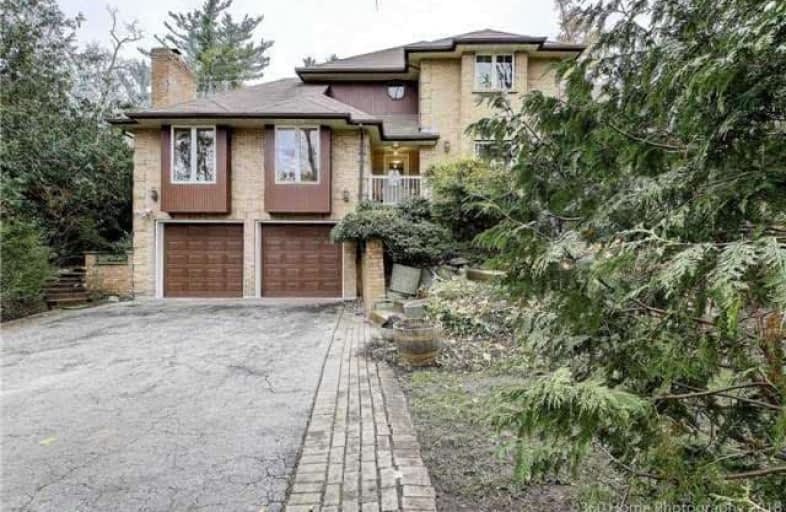
ÉÉC Saint-Michel
Elementary: Catholic
1.17 km
St Dominic Savio Catholic School
Elementary: Catholic
1.16 km
Meadowvale Public School
Elementary: Public
1.14 km
Centennial Road Junior Public School
Elementary: Public
0.38 km
Rouge Valley Public School
Elementary: Public
1.31 km
St Brendan Catholic School
Elementary: Catholic
0.74 km
Maplewood High School
Secondary: Public
4.57 km
West Hill Collegiate Institute
Secondary: Public
3.20 km
Sir Oliver Mowat Collegiate Institute
Secondary: Public
1.38 km
St John Paul II Catholic Secondary School
Secondary: Catholic
3.58 km
Dunbarton High School
Secondary: Public
4.70 km
St Mary Catholic Secondary School
Secondary: Catholic
5.81 km














